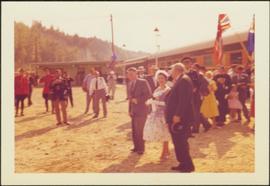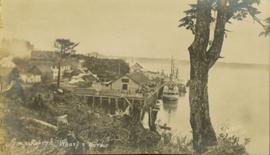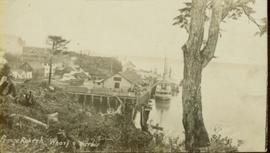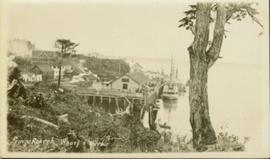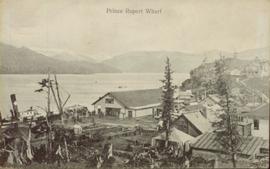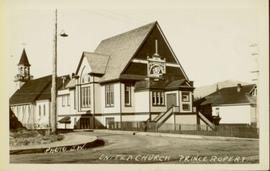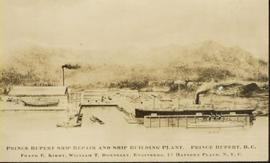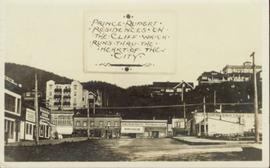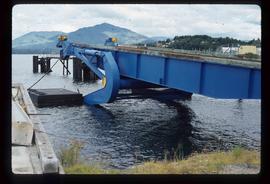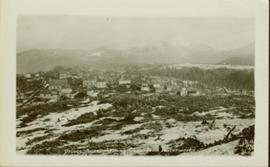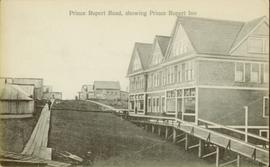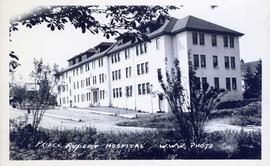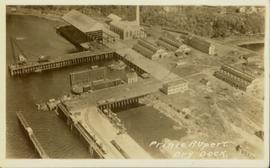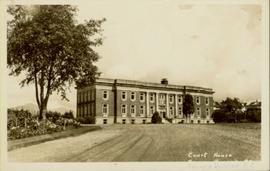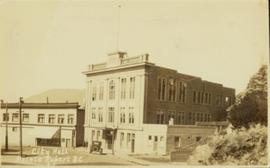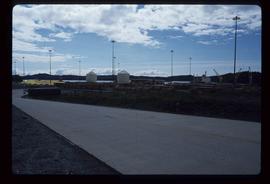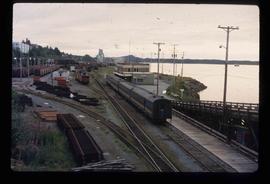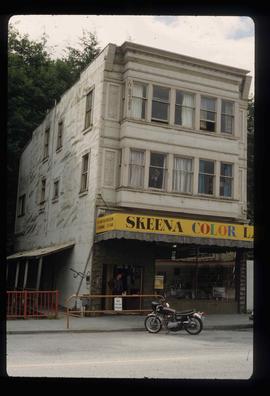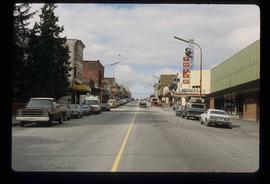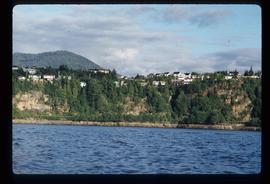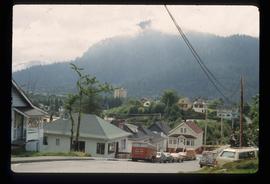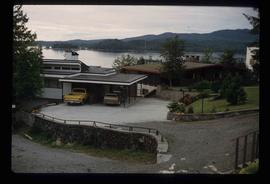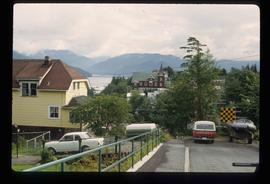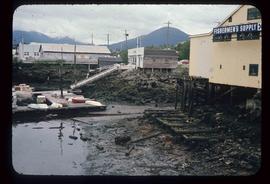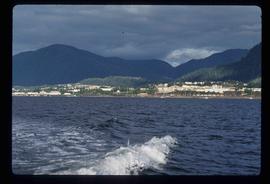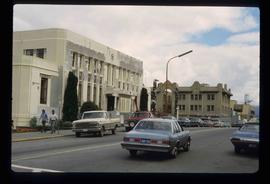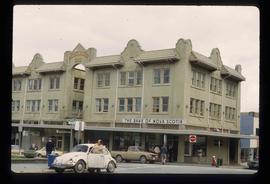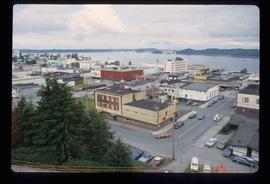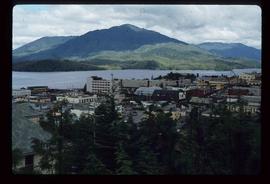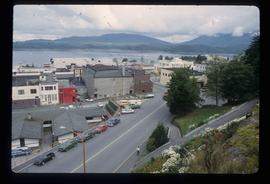This blueprint shows the side profile of the proposed tramway at Cassiar. It includes relevant infrastructures and landscape features drawn and marked on the plan such as roads, monocable unloading stations, swamp and beaver ponds as well as streams. The side profile and schematics of the tramway are drawn in parts and includes relevant measurements. Locations of the unloading terminal, jig back towers and jig back loadind stations are included. The overall profile is split into two sections due to elevation changes and lack of drawing surface. Annotation written on the leading edge of the blueprint reads "J.A. Roebling - Proposed Tramway Layout".
Elements area
Taxonomy
Code
Scope note(s)
Includes: buildings; monuments and statues; bridges and trestles; building management; construction.
DO NOT USE for records pertaining to activities carried out in or on a building or structure, unless the building and the activity are directly related (e.g. hotels).
Source note(s)
MemoryBC Subject Groups
