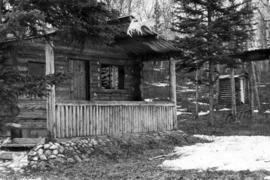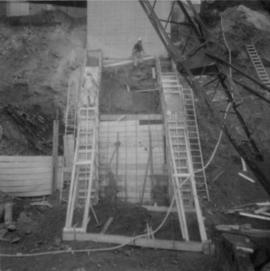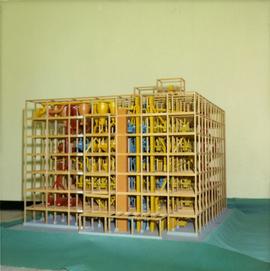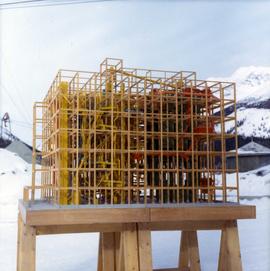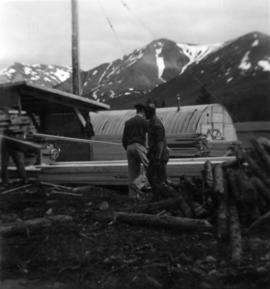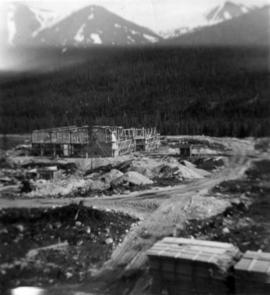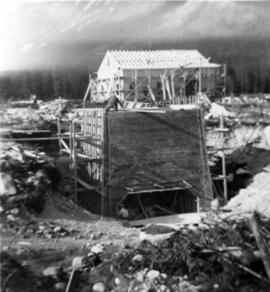The item is a photograph depicting the front of a white house and detached garage. The house is in a rural location.
This fonds encompasses the planning career of Chander Suri. The head planner for the Regional District of Fraser-Fort George from 1969 to 1977, Chander Suri embarked on numerous community plan projects in the Prince George area. Suri also worked as an independent planning consultant for local businesses and organizations. Chander Suri's records encompass numerous urban and rural projects facilitating population and industry growth within the RDFFG that spanned beyond Suri's career.
Textual records comprise official and draft planning documents, development reports, planning proposals, contracts, published regulations, socio-economic studies of regions near Prince George, financial and other studies for development sites, illustrated promotional packages/proposals for developments, regional/provincial guides and standards, and correspondence relating to Suri's professional consulting activities. The fonds contains a wide array of maps, architectural plans, and technical drawings ranging from municipal planning layouts, industrial land developments, and private property (commercial and residential) development projects, mainly from in and around Prince George.
These records are relevant to researchers of the subjects of land use, land development and land planning issues in the Prince George and Fraser-Fort George Regional District in the second half of the 20th century.
Series include:
- Maps and Plans relating to development projects in British Columbia, predominantly in the Prince George area
- Lower Mainland Planning material from Suri's early career period
- Regional District of Fraser Fort George Planning records and resource material collected by Suri during his employment at the RDFFG
- Planning Consultancy records relating to Suri’s independent planning consultancy work in his later career period
Photograph depicts a log cabin in the woods with a small porch and moose antlers hanging from the roof. Beside the house is a small log shed.
File contains set of images taken in Faro, Y.T. Annotation on photo envelope reads: “Visit to / CYPRUS ANVIL / FARO Y.T. / SEPT 1975 / BY DALE CARIN / R. WILSON.” Images depict the pit mine operated by Cyprus Anvil Corporation, including a grader, ore hauling truck (likely a Wabco), an explosives transport truck, and unidentified equipment including an electrical utility box and some type of rotating wheel in the mill building.
The file contains photographs originally found in an unmarked and undated black binder depicting colour-coded mill equipment and machinery. Several of these images are annotated “Bell”, “Bell Asbestos”, and “National”. It is speculated that these images originate from the underground asbestos mine in Thetford Mines, Quebec operated by Bell Asbestos Mines Ltd. and the National Mine in Quebec. One image appears to be, or looks similar to the new mill at Cassiar, built in 1971.
File contains photographs annotated Nordenham, presumably indicating that these images were taken in the Asbestos Corporation's plant in Nordenham Germany. The images depict bagging machinery in the mill, including a palletizer, automatic sewing machine, packer, shrinkwrap machine, glue applicator and cement bags. Some of the images include detailed annotations.
This file contains photograph from early construction of Cassiar Mine and townsite. Photographs were stapled to inter-office correspondence paper and sent with pages of photo descriptions. Photographs have been removed and rehoused, maintaining original order.
Collection of photographs of the construction of the crushing plant and related services at Cassiar in 1963. The work was contracted out to V.B. Humphrey Construction Ltd based out of North Vancouver. The photographs depict the foundation, installation of machinery, erection of steel frame building, and conveyor system. D.G Garret Foreman was in charge of the project.
Photograph collection of early mill construction. Various annotations note retaining ribs, pouring ribs, pouring retaining walls, the west wall, steel work, transformer house, and furnace pad.
Handwritten annotation on recto of photograph: "RETAINING RIBS JUNE 29/64". Photograph depicts construction workers on and near wooden framework structure extending from base of crusher building. Crane in background against mountainside. Miscellaneous construction equipment and materials throughout.
Handwritten annotation on recto of photograph: "POURING RIBS JUNE 29/64." Photograph depicts construction workers on large wooden framework structure extending from base of crusher building. Ladders stand parallel to structure against mountainside. The boom of a crane is visible in foreground. Miscellaneous construction equipment and materials throughout.
Handwritten annotation on recto of photograph: "POURING FOOTING RETAINING WALL JULY 4/64." Photograph depicts construction workers manually pouring cement into forms laid against mountain wall on high elevation of construction site. Cement is being transported by wheelbarrow. A retaining structure made with wood planks and rebar separates mountainside dirt from cement forms. A bulldozer can be seen in background, as well as a front end loader and back hoe tractor. Building at crusher site also in background.
Handwritten annotation on recto of photograph: "FORMING FOOTING RETAINING WALL JULY 4/64." Photograph depicts construction workers
standing in forms for cement laid against mountain wall on high elevation of construction site. A retaining structure made with wood planks and rebar separates mountainside dirt from cement forms. A front end loader can be seen in midground, near unidentified building. Mountain range in background.
Handwritten annotation on recto of photograph: "RETAINING WALL POUR JULY 9/64." Photograph depicts construction workers among machinery near retaining wall under conveyor of crusher building. Crane stands on left, front end loader and back hoe tractor in foreground on right. Mountainside in background.
Handwritten annotation on recto of photograph: "RETAINING WALL POUR JULY 9/64." Photograph depicts large unidentified machinery in front of the retaining wall under conveyor of crusher building. Boom of crane can be seen in midground on right. Crusher building in background, dirt road in foreground.
Handwritten annotation on recto of photograph: "RETAINING WALL POUR JULY 9/64." Photograph depicts two construction workers standing on retaining wall in foreground. Two other men stand near a crane operating in midground, with its load suspended above men on wall. Crane stands on road between a building and retaining wall, mountain range in background.
Handwritten annotation on recto of photograph: "FOOTING WEST WALL AUG 8/64." Photograph depicts a construction worker near freshly poured cement footings. Building is semi-visible in background on left, tall steel framework behind footings on right. The hard had of a second worker is visible behind footings.
Handwritten annotation on recto of photograph: "WEST WALL FOOTING AUG 8/64." Photograph depicts a construction worker standing on rebar in forms built for cement footings. A front end loader and backhoe tractor can be seen on wood platform above footings. Mountainside in background.
Handwritten annotation on recto of photograph: "FORMING & STEEL WORK AUG 19/64." Photograph depicts construction workers among machinery on high elevation of crusher site. It is believed that a front end loader and concrete mixer stand in this area. Forms for cement made of wood and rebar can be seen in foreground on left, retaining wall on right. Building top and mountain range visible in background.
Handwritten annotation on recto of photograph: "FORMING FOOTING FOR TRANSFORMER HOUSE AUG 20/64." Photograph depicts construction workers standing in forms made of wood and rebar for cement footings. Lumber scattered throughout, mountain range in background.
Handwritten annotation on recto of photograph: "FURNACE PAD AUG 25/64." Photograph depicts construction worker standing on elevated wood platform. Three other men can be seen working in construction area. This location is believed to be under the conveyor to crusher building, retaining wall in midground.
Photographs of miniature models for new mill.
Photograph depicts large square model of the new mill building that was built at the Cassiar plant site in 1970. Model is displayed on green material laid on floor against wall in unidentified room. Machinery modeled inside the structure is colour-coded.
Photograph depicts large square model of the new mill building that was built at the Cassiar plant site in 1970. Model is displayed outdoors on a platform that stands on four saw horses. Machinery modeled inside the structure is colour-coded. Plant buildings and mountains in background.
Photograph depicts large square model of the new mill building that was built at the Cassiar plant site in 1970. Model is displayed on green material set on a platform in snowy area. Machinery modeled inside the structure is colour-coded. Mountain in background.
Photograph depicts large square model of the new mill building that was built at the Cassiar plant site in 1970. Model is displayed on green material set on a platform in snowy area. Machinery modeled inside the structure is colour-coded. Mountain in background.
Photograph depicts large square model of the new mill building that was built at the Cassiar plant site in 1970. Model is displayed on platform draped with green material. Machinery modeled inside the structure is colour-coded.
Photograph depicts extreme close up of colour-coded machinery modeled inside large square model of the new mill building that was built at the Cassiar plant site in 1970.
File contains photographs documenting the construction of Cassiar's new mill building. Photos depict early excavation, foundations, framework, construction of all seven stories, sheeting, siding, and roof tarring. Also included are photos depicting the large model of the mill, as well as construction work done on the tramline. Photos taken inside the mill depict flooring work, and milling machinery including feed chutes, screens, fans, wheelabrators, control panels, electrical panels, conveyor systems, vacuum systems, and the fan-driven air system that transported the fiber. Many photos depict construction workers, building supplies, worksites, and equipment including cranes, bulldozers, tractors, hauling trucks and trailer flatbeds. Some photos depict aerial views from the new mill and feature the plantsite, tramline, mine road, mountains, and valley.
Photographs depict construction of the new mill, each taken from approximately the same distance and featuring two different angles of the building. Construction work progresses from framework to sheeting and siding. Vehicles, piles of building supplies, and a construction trailer are often in foreground, mountains in background. It is believed that these photographs were taken during a labour dispute. Each photo has been annotated on recto with the date and time of day, and some document the number of workers on site. Annotations include: "2 days work", "work gets less & less", "not much for 4 men", "very little done - less than usual low performance", "0° - 20° weather must have thickened their blood".
Photographs depict different construction projects at separate locations in Cassiar. Photographs were originally housed in envelopes with the following annotations: "POLICE STATION. July 15, 1977."; "Aggregates and Concrete (PERMASTEEL)"; "Fibre Storage and Handling"; "Powerhouse Expansion"; "Sewage Collection Plant."; "Sewage Treatment Plant"; "Single Person Accommodations - Site Work."; "Outside Work - Camp Nos. 1,2,3." Photos generally feature the work sites, supplies, vehicles, machinery, and work in progress at each location.
Additional photographs integrated into file include maintenance project on lining of tubes, lining of aspiration hood, and lining of willow fiberizer. Also five photographs of maintenance in the townsite to fix in ground piping.
Cassiar Asbestos Corporation Ltd opened a second mine in 1967 at what became the one-industry town of Clinton Creek, Y.T. File contains photographs depicting progressive construction of buildings at the Clinton Creek mine, plant, townsite and powerhouse. Mine photos depict the crusher site and tramline station. Plant photos depict the dryer, fibre storage, mill, service, vault, and office buildings, as well as the dry rock storage tunnel, reclaim tunnel, and loading dock. Construction living quarters are depicted as well as the construction of residences at the townsite. The power house was built south of the town and plant, on the shore of the 40 Mile River. Some annotations describe the type of material being used for construction.
Images contain technical engineering drawings from the Asbestos Mining Corp. Drawings are primarily of plant buildings and mining and milling equipment, but also include drafts of town site and utilities, (extensive images of water and sewer pipes and septic systems). Microfiche slides are 4.6cm x 3.5cm mounted on 8.3 x 18.2 cm paper cards with systematic puncture marks, presumed to be an antiquated form of computer memory. Slides are numbered ranging from 1001 to 1549 and a drawing number ranging from 1006 to 8008, generally in the format “2017/02/02”. Microfiche are dated 1950- 1976, several are dated “OLD”, and several are undated. All microfilm reels are annotated “CASSIAR ENGINEERING DRAWINGS”.
Photograph depicts men on power house scaffolding, mountains in background. Corresponding note on accompanying photo description page: "Pictures taken July 2nd, 1952. 2. Power House. Looking West."
Photograph depicts two men in plant site, mountains in background. Corresponding note on accompanying photo description page: "Pictures taken July 3rd, 1952. 3. Quonset warehouse in background. Temporary set-up for circular saw in foreground."
Corresponding note on accompanying photo description page: "Pictures taken July 3rd, 1952. 4. Putting on roof of Power House in foreground. Temporary Camp & Service garage in background. Taken from top of water tower and looking east."
Photograph depicts mill building under construction, mountains in background. Corresponding note on accompanying photo description page: "Pictures taken July 3rd, 1952. 5. Mill. Truck Dump and concrete mixers in foreground. Taken from top of water tower and looking south."
Photograph depicts men working on buildings under construction, mountains in background. Corresponding note on accompanying photo description page: "Pictures taken July 3rd, 1952. 6. Truck Dump foreground. Power House background. Looking north."
Corresponding note on accompanying photo description page: "Pictures taken July 5th, 1952. 7. Tentsite. Looking east."
Photograph depicts small building built into dirt landscape, mountains in background. Corresponding note on accompanying photo description page: "Pictures taken July 5th, 1952. 8. Root House. Looking north."
Photograph depicts building materials and men working in plant site, mountains in background. Corresponding note on accompanying photo description page: "Pictures taken July 5th, 1952. 9. Power house. On the right is location for sub-station. Truck dump in foreground. Looking north."
Photograph depicts building materials in framework room. Corresponding note on accompanying photo description page: "Pictures taken July 5th, 1952. 10. Mill. Second floor. Looking south."
Photograph depicts man in distance on scaffolding. Corresponding note on accompanying photo description page: "Pictures taken July 5th, 1952. 11. Mill construction. Looking west."
Photograph depicts buildings in plant site, mountains in background. Corresponding note on accompanying photo description page: "Pictures taken July 5th, 1952. 12. Mill, Power House & Water Tank."
Photograph depicts power house under construction. Temporary camp, service garage, and mountains in background. It is believed that this photograph was taken from top of the plant water tower.
Photograph depicts power house under construction. Temporary camp, service garage, and mountains in background. It is believed that this photograph was taken from top of the plant water tower.
Photograph depicts men working on truck dump construction, mountains in background.
Photograph depicts men working on truck dump construction, mountains in background.
Photograph depicts interior framework of building under construction, speculated to be mill building.
