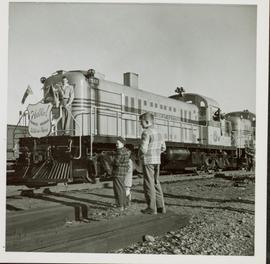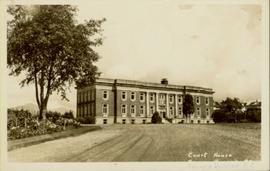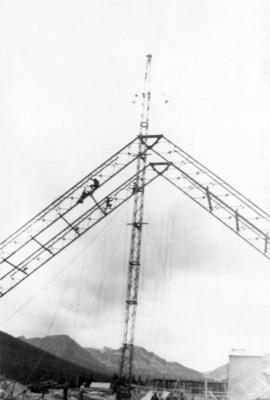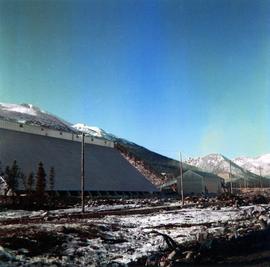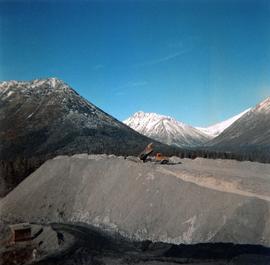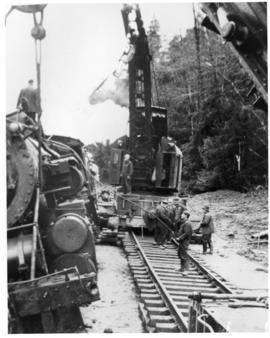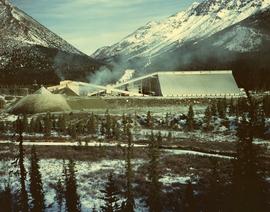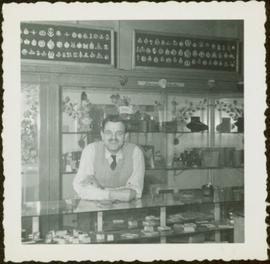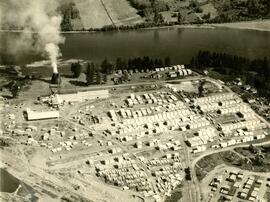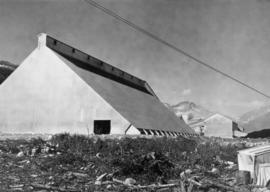Item is "An Analysis of the Difference in Gross Merchantable Cubic-foot Volumes of the Upper Fraser Uneven-aged Spruce-Balsam Type When Computed by 2-, 4-, 6-, and 8-inch D.B.H. Classes" from the BC Forest Service "Research Notes" series.
File consists of a May 1952 special edition of the Northwest Digest that features the Pacific Great Eastern Railway.
Item is an original report entitled "Wildlife of the Bowron Lakes Region" by R.Y. Edwards.
Sign on front of train reads: "Hello! Prince George We're Here"
Ground level view of the Prince Rupert court house. Printed annotation on recto reads: "Court House." Handwritten annotation on recto in blue ballpoint pen reads: "Prince Rupert BC." Handwritten annotation on verso reads: "Hi Folks. Guess you've heard the good news by now. Well we've finished our cruises for this year so its home again finally to be with Marge and Janet. Will write shortly. Love Derek." Postcard is addressed to: "Mr & Mrs J.J. Oliver Box 666 Yarmouth N.S." Verso affixed with a three cent Canadian stamp. Postmark on verso reads: "Prince Rupert BC Oct 23 130 PM 1952."
The item is a blueprint depicting interior additions to the Goglin building on 4th Avenue, Prince George. Blueprints are for Cariboo Motors and indicate it is "sheet No. 1 of Two." The architect is J. F. Watson and plans were drawn by J. H.
The item is a blueprint depicting exterior additions to the Goglin building on 4th Avenue, Prince George. Blueprints are for Cariboo Motors and indicate it is "Sheet 2 of Two." The architect is J. F. Watson and plans were drawn by J. H. Annotation on back of blueprint states, "GOGLIN BLDG." Notes attached to the blueprint state, "Goglin Bldg. for Cariboo Motors" and "S. side 4th Ave."
This 16mm film of Eagle Lake Sawmills was produced by Torajiro Sasaki in July 1952, likely commissioned or with permission from the sawmill owners, the Spurs. The film depicts logging and sawmilling operations at the Eagle Lake Sawmill, as well as shots of the bunkhouses, exterior shots of the mill, and the beehive burner. Employees of the mill are shown at work. In 1952, Eagle Lake Sawmill used both machinery and horses in their operations.
Sans titreItem is an original 1952 map depicting Isle Pierre in British Columbia, published by the British Columbia Department of Lands and Forests. Map includes pen markings.
This 16mm film of Eagle Lake Sawmills was produced by Torajiro Sasaki in July 1952, likely commissioned or with permission from the sawmill owners, the Spurs. The film depicts logging and sawmilling operations at the Eagle Lake Sawmill, as well as shots of the bunkhouses, exterior shots of the mill, and the beehive burner. Employees of the mill are shown at work. In 1952, Eagle Lake Sawmill used both machinery and horses in their operations.
Sans titreFile consists of personal identification cards, birth certificates, a liquor permit, nametags of Bertha Schenk and her husband James Wood, and unemployment insurance papers.
Map depicts the CNR system in Canada and the United States and all of its connecting lines, including the Central Vermont Railway, the Grand Trunk Western Railroad, and the Duluth Winnipeg & Pacific Railway.
Item is an original 1952 map depicting Isle Pierre British Columbia, published by the British Columbia Department of Lands and Forests.
File contains photocopies of handwritten notes and measurement charts, correspondence regarding various administrative concerns, and research project reports.
Photograph depicts crane in Cassiar plant site, steel framework for dry rock storage building in background.
Carew Martin Q.C. re HGT Perry Will
Correspondence between HGT Perry and J.T. Harvey
File consists of architectural drawings done by J.F. Watson and W. Ralph Brownlee for Prince George buildings. Includes: "Addition to Goglin building 4th Ave" architectural drawing by J.F. Watson (Oct. 1952); "Floor and roof plans" architectural drawing by W. Ralph Brownlee depicting proposed floor extensions for Walter Blaufuss (May 1953); and "Found plan & sects". architectural drawing done by W. Ralph Brownlee depicting proposed store extensions for Walter Blaufuss (Apr.-May 1953).
Item is a research notes on "E.P. 373 - Ecology: Spruce-Balsam Type, Aleza Lake" by J.C.W. Arlidge of the British Columbia Forest Service.
File consists of a 1953 North Peace High School yearbook.
File consists of a timber license originally issued in Victoria 19 October 1911 by the Government of the Province of British Columbia, department of Lands, through the Land Act and Amendments to Frederick Ormes, Administrator of the Estate of Susan (?) Ormes. Additional attached licenses subsequently issued in 1919, 1951 and 1953.
Item is an original report by D.J. Robinson, Game Management Biologist, entitled "Interim Report re Status of Sayward Forest Deer Herds".
File consists of photocopied material regarding the Aleza Lake Experimental Station from BC Archives.
Photograph depicts large dry rock storage building on left, mill in background, dryer building on far right. Road and power poles cross foreground, mountains stand in background. Photo caption next to printed copy of image in 1953 Annual Report: "Completed dry rock storage and dryer buildings."
The item is a blueprint depicting proposed floor extensions for Walter Blaufuss. Plans are for Northern Upholstery on the ground floor and a residential penthouse above the commercial space. Building address was 535 Dominion Street, Prince George. The architect is W. Ralph Brownlee and drawn by E. O. E. Blueprints indicate it is designated as "job 5304" and "sheet W.2."
Photograph depicts red truck dumping waste at what is believed to be the tailings pile at the Cassiar plant. Small building and unidentified individual in bottom left foreground, valley and mountains in background. Photo caption next to printed copy of image in 1953 Annual Report: "Stockpile of 80,000 tons of Ore at Mill."
File contents relate to: Engineering. Document type(s) include: blueprints. Notes: File# 201-01-01.
Photograph depicts several men working with cranes alongside a derailed train. Handwritten annotation on verso reads: " derailment in 1958 near USK"
The item is a blueprint depicting proposed floor extensions for Walter Blaufuss. Blueprints originally drawn in April 1953 and include revisions made on 29 April 1953 and 2 May 1953. Blueprints are for a basement and stairs. Building address was 535 Dominion Street, Prince George. The architect is W. Ralph Brownlee and drawn by E. O. E. Blueprints indicate it is designated as "job 5304" and "sheet W.1."
The item is a blueprint depicting proposed floor extensions for Walter Blaufuss. Blueprints depict the exterior of the building. Building address was 535 Dominion Street, Prince George. The architect is W. Ralph Brownlee and drawn by E. O. E. Blueprints indicate it is designated as "job 5304" and "sheet W.3." Notes attached to the blueprint state, "Acme Electric adjacent on north" and "w. side of."
File contains original ledgers with measurements of permanent sample plots.
File contains logging inspection reports and timber sale contracts from the Department of Lands and Forests to Newlands Lumber Company Limited.
Series contains survey notes.
File contains photocopies of survey notes from 1954.
File contains photocopies of timber sale contracts and general correspondence between Olson and Bjorklund Sawmills Limited and the Department of Lands and Forests.
Photograph depicts large dry rock storage building in foreground on right, mill on left behind tailings pile, and dryer building in centre behind conveyor belt connecting mill to dry rock storage. A cloud can be seen rising from plantsite. Trees and Troutline Creek cross foreground, mine valley and mountains visible in background. Stamped annotation on recto of photograph: "ANSCO PRINTON Munshaw Colour Service Ltd. MAR 10 1955".
File contents relate to: Accounting / Payroll. Document type(s) include: letter.
Map reflects reserve boundary, roads, trails, 20 feet contour intervals, air photo centre, declination, swamps, and mile post at the Aleza Lake Forest Reserve.
File consists of correspondence, membership lists and applications forms, minutes and policy statement regarding the formation of the Cariboo Section of the Canadian Institute of Forestry.
File includes:
- Conference and meeting programs including
- Eighteenth North American Wildlife Conference and Related Meetings in Washington, D.C. March 9-11 1953
- Forty-third Annual Meeting Canadian Institute of Forestry October 11-13 1951 in Banff, Alberta
- Canadian Institute of Forestry Annual General and Professional Meeting October 19-21 1953 in Winnipeg
- Joint Meeting of the Canadian Institute of Forestry and the Society of American Foresters November 17-20, 1952 in Montreal.
- C.I.F. Annual Meeting correspondence regarding tour and activities (1954)
- correspondence regarding the C.I.F. Annual Meeting in 1954
- C.I.F. Annual Meeting programs, agendas, and notes
- file also includes membership names and addresses and minutes.
This clip of original film footage depicts Pacific Great Eastern Railway (PGE) track inspection with a V-8 vehicle.
Clip description with timing reference to scenes:
- 0.01 The Fraser River above Marble Canyon near Moran
- 0.22 At the Tunnel at mile 168.9 between Fountain and Glenfraser
- 0.25 Scenes at Moran mile 181
- 0.37 Inspecting the 2 tunnels at mile 186.5
- 0.44 Water tank just north of Kelly Lake and south of the wye at Kelly Lake Mile Mile 191.5
- 1.04 Wood Trestle at 51 mile creek Mile 206
- 1.15 Lac La Hache station and section house in the background
- 1.30 Williams Lake station
- 1.43 Lone Butte Water tower
- 1.46 The Lone Butte rock formation
- 2.01 Alta Lake station right and Water tower in distance
- 2.06 Outside the east side of the Squamish roundhouse. Track ahead of car leads to yard. Water tower to right
- 2.15 A shot of the back side of the Squamish roundhouse looking south. 563 has had its trucks converted from 6 wheel to 4 wheel and is looking real clean. This must be late 1954. Steam locomotive 163 in final months of service and was cut up for scrap in July 1956
- 2.20 Cheakamus
- 2.24 Garibaldi Mile 59.5. Line to the left goes to the sawmill there
- 2.27 Inspecting the bridge at mile 55.6 in the Cheakamus canyon. Looking south from the south end of the bridge. Telegraph wires in the right of clip
- 2.31 Same bridge looking north
- 2.37 Bridge at mile 56.5 in the Cheakamus Canyon
- 2.42 Stopped at the water tank at the place called Watertank mile 62.5. Section house to the right of tracks.
- 2.58 Heading north around Pinecrest Mile 64 or 65
- 3.07 Stopped at the mill at Parkhurst around mile 80 on the east side of Green lake
- 3.23 Watching a south bound train pass at Tisdall
- 3.32 Diesel hauled train coming to Tisdall at the old location of the north switch. Locomotives still with their 6 wheel trucks so before 1954. Note locomotives spread out in the train so all the weight was not on small bridges at one time
- 3.50 In the canyon north of Lillooet; man in brown suit and fedora is W.H. (Harry) Nichols
- 3.58 Along Alta Lake
- 4.12 Scenes along Anderson Lake north of Darcy
- 4.35 Royal Engineers bridge at Lillooet
- 4.42 GE diesel with either steam ditcher or steam crane just north of Lillooet
- 4.47 General Store at Pavillion Mile 178.2
- 4.52 Quesnel Station
- 5.04 Unknown Location
- 5.20 Gang working with tamping machine?
- 5.31 Cottonwood River Bridge. New just before the line to Prince George opened in 1952. Also scenes around the Cottonwood River
- 5.57 Ahbau Creek Bridge Mile 406.1 Prince George Subdivision. The last spike to complete the line to Prince George was driven at the north end of this bridge. Ahbau Creek was named after a local Chinese prospector and trapper
- 6.16 At the CN Prince George shops near to where the Correctional Facility is today. CN Bridge across the Fraser River in distance
- 6.37 Construction of the PGE crossing of the Fraser River at Prince George
- 6.59 PGE middle yard at Prince George
- 7.10 Heading back south to the main yard. CN Fraser River bridge in shot
- 7.22 Marguerite station
- 7.35 Hawks Creek or Deep Creek Bridge mile 329.9. One of the worlds highest railroad bridges at 312 feet high
Note: The miles in the notes are the current mileages. At the time of the filming the line to North Vancouver had not been completed. The mileages at that time would have read 40 miles less in the mile boards.
Subseries consists primarily of interdepartmental correspondence and incoming correspondence to Pacific Great Eastern Railway.
Photograph depicts James Joseph Claxton is leaning on the on the store counter with his framed badge collection is visible on the wall behind him. Handwritten annotation on verso reads: “Part of JJC’s badge collection. Roderick Jewelers N. West 1954.”
File includes:
- C.I.F. Annual Report of the Cariboo Section (1953-54) and related correspondence
- Silviculture Report from C.I.F. Cariboo Section and related correspondence (1954)
- correspondence related to membership applications and membership mailing list, 1953-1954.
Series consists of one file of correspondence between BC Premier W.A.C. Bennett and Mr. Williston.
Item is an original 1954 map depicting Salmon Valley British Columbia, published by British Columbia Department of Lands and Forests. Map includes pen markings.
File consists of a "Operational Manual with Instructions to Forest Officers in Forest Protection" by the Province of British Columbia Department of Lands (Forest Branch) 1942. File includes letters, notices, and updates to the manual.
This original film footage clip depicts the recovery of the April 1, 1954 Pacific Great Eastern Railway (PGE) train wreck at Seton Portage.
The item is a photograph depicting an ariel view of The Pas Lumber Company Planer Mill during the summer in Prince George. Annotations on reverse side of photograph state, "Summer 1954, The Pas Lumber Company Ltd, Summer 1954 Planer River Rd Planer Mill Operations."
Photograph depicts large dry rock storage building in foreground on left, mill in background, dryer building in right midground. Miscellaneous supplies in far right foreground, mountains visible in background. Handwritten annotation on verso of photograph: "Sept 1954". This photograph was originally stored inside duotang labeled "CASSIAR ASBESTOS CORPORATION LIMITED PHOTOGRAPHS 1954"; photo caption beneath this image: "40,000 Ton Dry Storage Building / Mill / Dryer Building".
Stamped certificate certifies that Nedra Jane Paul, B.A., fulfilled the requirements for a Secondary School Teacher's Permanent Certificate.
