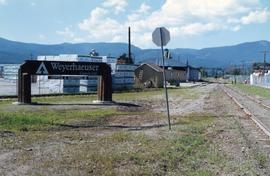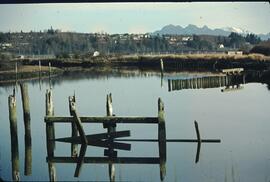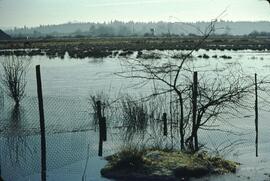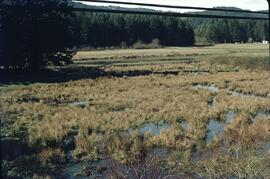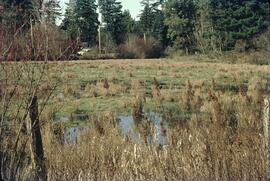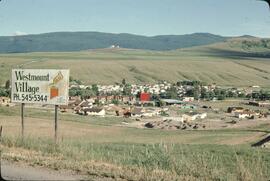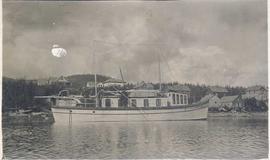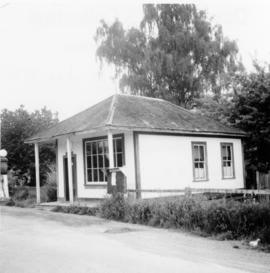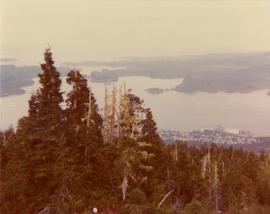File predominantly consists of correspondence to Rev. W.H. Collison from the Church Missionary Society. However, some letters in this file are also from individual parishioners, fellow clergymen, Massett councillors, and the American Geographical Society.
Photograph taken on the CPR branch from Vernon to Lumby. Depicts a small Weyerhaeuser sawmill. Looking west at Lumby. The end of the track was another 1/3 of a mile behind the camera.
Wales, Great Britain
Nunavut
File contents relate to: Mine Maintenance Issues, Cassiar Mine - operation and administration. Document type(s) include: report. Notes: budget for projects.
File contents relate to: Mine Maintenance Issues. Document type(s) include: report. Notes: budget for projects.
Nunavut
Unidentified plant in seed, Northern British Columbia
Habitat of <i>Potentilla</i> in flower [Nunavut?]
File consists of an information summary for limited partners investing in the Westwood Pub and the surrounding shopping complex. Summary drawn up by Intermet Realty Ltd. detailing the risks, benefits, agreements, and estimated costs.
Silhouette of wind swept tree against sunset
Aerial shot of the lakes
- Westminster Hall: An Historical Survey of Trials, Coronation and Christmas Feasts, the Building, etc., etc.
Glass slide depicts the interior of Westminster Abbey in London. Viewpoint shows the main hall from the pews towards the Altar. Annotations handwritten state, "14 Westimster Abbey, choir" and printed on stamp, "PRINTED BY NEWTON & CO. 3 FLEET ST LONDON."
Photograph depicts the boat Westminster on the water with houses on the shoreline visible in the background. Annotation on verso of photograph states: "Westminster"
The item is a photograph depicting the old Westlake school building relocated to Myatovic farm property. The school is weathered with peeling paint and a rusted metal roof. Annotation on reverse side of the photograph states, "west building N end SW looking - from West Lake."
The item is a photograph depicting the old Westlake school building relocated to Myatovic farm property. The school is weathered with peeling paint and a rusted metal roof. A broken down red truck is next to the building. Annotation on reverse side of the photograph states, "note chimney, West building n. end looking SE - from West Lake."
<i>Cypripedium montanum</i>
Photograph depicts the Westholme post office.
Photograph depicts a westward view from the terminal building at the Rainbow Lake Ski Club.
This photographic reproduction from the BC Provincial Archives is captioned: "#56538 - Copied from original watercolor in album by Mr. J.C. White, during Western Union Telegraph Expedition - 1865. Resembles terrain encountered in the Skeena area."
Great Britain
2 b&w plans drafted on a tracing paper, re Proposed Head Office, Parts and Service Building-22nd and Quinn St. P.G. Western Star Trucks Pacific INC. Plans identifu the ground floor and the second floor subdivisions.
56 b&w (photocopy) plans of an industrial building re Head Office, Parts and Service Building. Western Star Trucks Pacific Inc. Duplicate copies of 1996.8.1.24-25-32...
A b&w plan drafted on a tracing paper re the structural steel details of the Head Office, Parts and Service Building, Western Star Trucks Pacific INC.
Plan produced by Plan A Holdings LTD
A blueprint plan re Parts and Service Building. Second Storey Addition Foundations.
A blueprint plan re Parts and Service Building. Second Storey Addition. Structural steel.
5 b&w plans, two drafted on tracing papers, re North, West, South East Elevations Parts and Service Building. Second Storey Addition. Structural steel.
5 blueprint plans, two of which are preliminary. Plans illustrat Structural Steel, Foundation plans, Roof Beam Layout and Stairway plans for second storey addition of Western Star Trucks Pacific INC. building.
5 unidentified plans: 2 b&w, 1 colour, 2 blueprints. Illustrating plans re Western Star Trucks Pacific INC [?]
7 b&w (photocopy) compatible plans of an unidentifed building illustrating the foundation plan.
A blueprint plan illustrating sections of the Head Office Parts and Service Building.
3 plans, 1 colour, 1 drafted on tracing paper, 1 b&w. Plans illustrate site veiw of the Head Office, Parts and Service Building.
5 plans, in different size, drafted on tracing papers illustrating different sites and plans of an unidentified building.
A b&w plan drafted on tracing paper. It illustrates subdivision of lots and Copper Head Dr., Iron Mask Road, Frontage Road and etc.
A b&w plan drafted on a tracing paper re roof drainage plan of the Head Office, Parts and Service Building, Western Star Trucks Pacific INC.
A b&w plan drafted on a tracing paper re the second-structural framing plan window and wall details of the Head Office, Parts and Service Building, Western Star Trucks Pacific INC.
A b&w plan drafted on a tracing paper re the first floor structural framing plan of the Head Office, Parts and Service Building, Western Star Trucks Pacific INC.
A b&w plan drafted on a tracing paper re the sections at "X-Y" and "L-M" of the Head Office, Parts and Service Building, Western Star Trucks Pacific INC.
A b&w plan drafted on a tracing paper re the east, north, south and west elevations of the Head Office, Parts and Service Building, Western Star Trucks Pacific INC.
A b&w plan illustrating second floor plan of the Head Office, Parts and Serice Building.
A b&w plan drafted on a tracing paper re the second floor of the Head Office, Parts and Service Building, Western Star Trucks Pacific INC.
A b&w plan drafted on a tracing paper, re Proposed Head Office, Parts and Service Building-22nd and Quinn St. P.G. Western Star Trucks Pacific INC. This plan identifies the ground floor and the second floor subdivisions.
