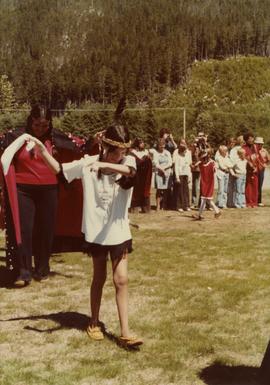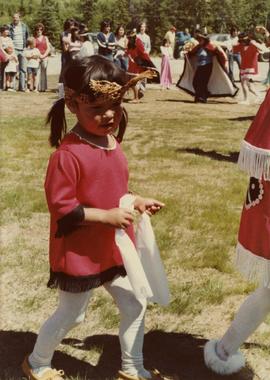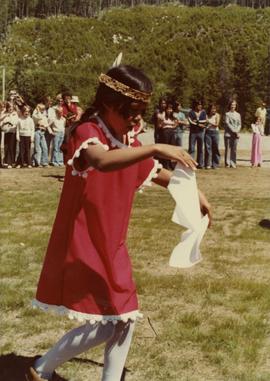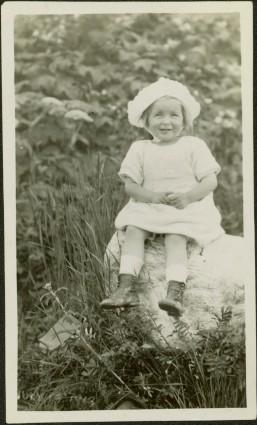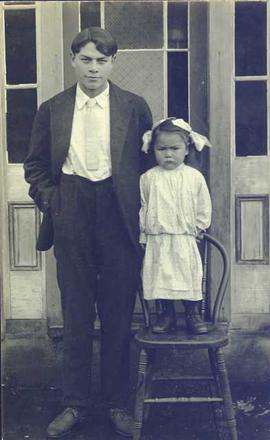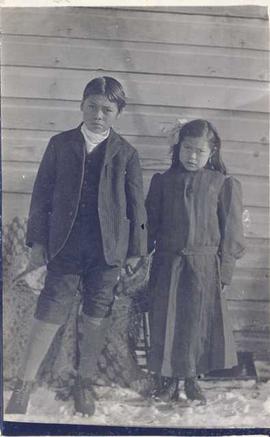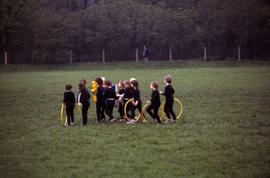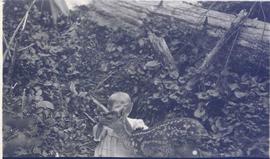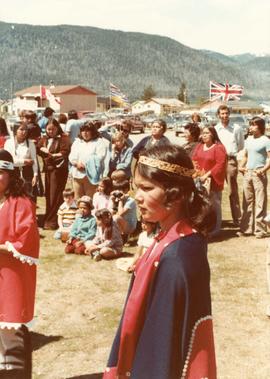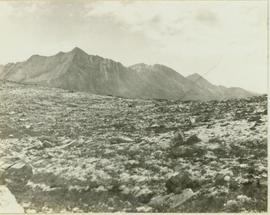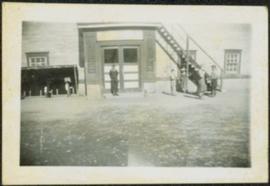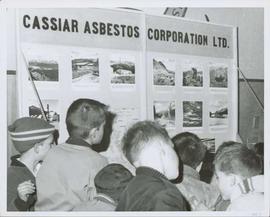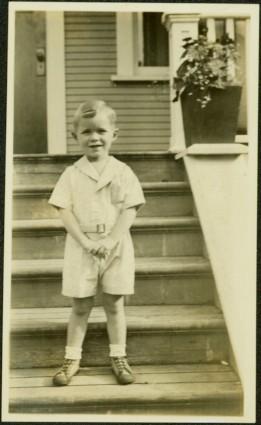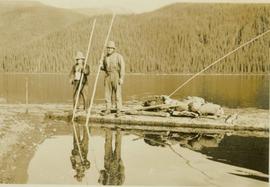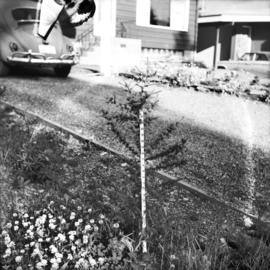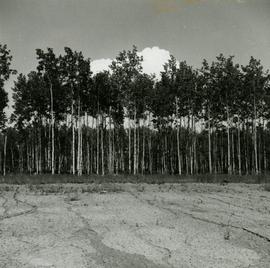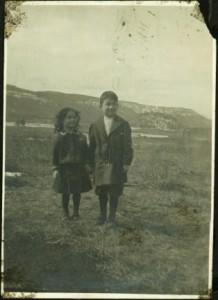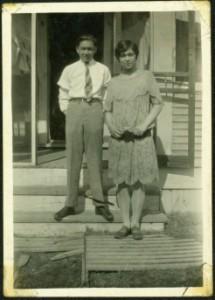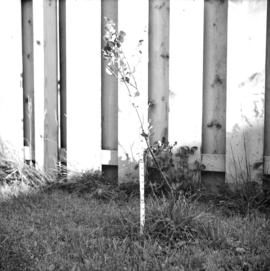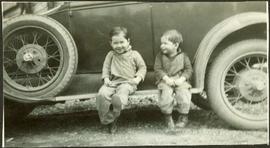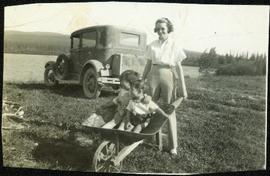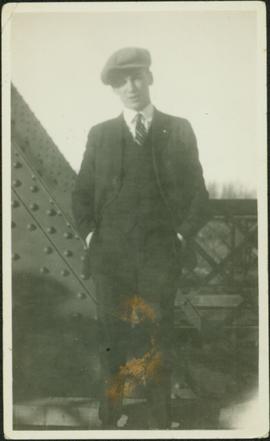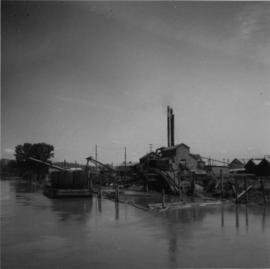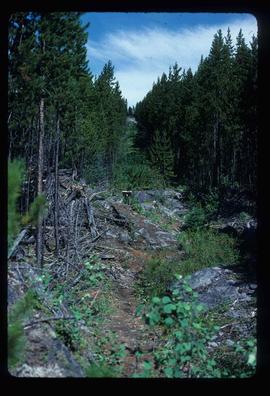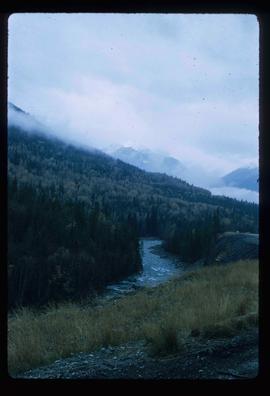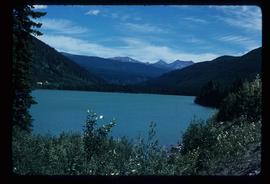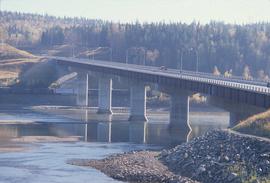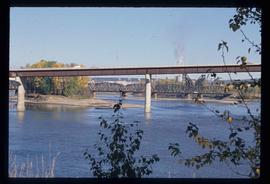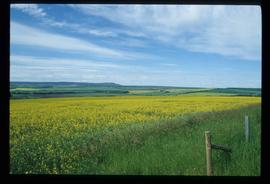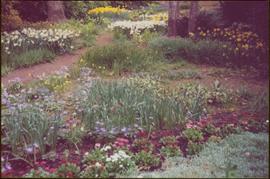Photograph depicts a young girl ceremonial dancer wearing white and holding a white cloth at the opening of the Haisla Recreation Centre in Kitamaat Village.
Photograph depicts a young girl ceremonial dancer wearing red and holding two white cloths at the opening of the Haisla Recreation Centre in Kitamaat Village.
Photograph depicts a young girl ceremonial dancer wearing red and holding two white cloths at the opening of the Haisla Recreation Centre in Kitamaat Village.
Photograph depicts a small child wearing a hat and dress, seated on a rock in tall grass. Bushes in background.
Photograph depicts a young First Nations man with his little sister posed for the camera on a porch. Annotation on verso of photograph states: "Canada B.C. Indian missions A Present day Edwardian Indian boy and his little sister"
Photograph depicts a young First Nations boy and girl standing in front of a building.
Ducks in the water
Photograph depicts young children wearing black with yellow hula hoops in East Germany. The photograph was taken on Iona Campagnolo's European sports tour.
Photograph depicts a young child petting a small fawn surrounded by lush greenery.
Habit of <i>Prunus</i> sapling in flower
Photograph depicts a young ceremonial dancer in front of crowd wearing a button blanket at the opening of the Haisla Recreation Centre in Kitamaat Village.
England trip
Photograph depicts a young caribou visible in the distance standing on a rocky mountain slope. In the background a mountain range is visible.
Photograph depicts group of boys standing in front of door and steps of building, two pedal bikes parked on left.
Photograph depicts group of young boys observing "CASSIAR ASBESTOS CORPORATION LTD" display table. Table features photos existing in this archival collection (see items 2000.1.1.3.19.10 and 2000.1.1.3.19.11). Photo speculated to have been taken at an event in Vernon, B.C. Handwritten annotation on verso of photograph: "1963".
Young unidentified boy stands on front step of unknown building, plant and veranda in background.
Photograph depicts a young boy and a man, both with poles in hand, standing on a supply laden raft while it is still pulled up on a lakeshore.
No caption provided with photograph. Depicts an immature Black Spruce (Picea mariana), possibly located in John Revel's garden in Prince George.
Caption describing photograph: "Good stand of thrifty young aspen on imperfectly drained clay. Age 40 years. Height 45', 7" DBH. Note erosion and baking of clay in foreground. Prince George Airport Road."
Virginia and older brother Arthur (Art) hold hands in grassy field. Hills believed to be near Hazelton, B.C. are visible in background.
Virginia stands beside a young man speculated to be her older brother Art. Porch of house in South Fort George in background.
No caption provided with photograph. Depicts an immature Saskatoon berry (Amelanchier alnifolia), possibly located in John Revel's garden in Prince George.
Photograph depicts Alan and Fred Baxter sitting on the side step of a car when they were very young (oldest sons of Violet at Bob). Wheels of car are visible.
Fred and Alan are being pushed in wheelbarrow by a woman wearing a blouse, dress pants, and sunglasses. Typed annotation on recto of photograph: "This is 'Mac' - she is a young woman." This woman is speculated to be Tom Taylor's wife Marion. They stand in a field with a car behind them. A forest and body of water can be see in background, as well as the opposite shore.
Photograph depicts young man believed to be Mr. A. K. Bourchier wearing a suit and tie. Metal framework crosses midground (possibly part of a bridge). Trees visible in background.
Climbers discussing routes at camp, Alpine Club of Canada trek?
Camp site from a distance, Alpine Club of Canada trek?
England trip
Photograph depicts a view of a body of water with various buildings in the background. A structure in the foreground is labelled "Yorke N. 12, Vancouver B.C.," suggesting it was built by Yorke Ltd.
Three b&w plans stamped by "Proffessional Engineer D.C. Dennis Provice of British Columiba." Plans are produced by Design Lee's [?]. The plans illustrate: 1. Presentation of Proposed Exterior for Existing Building. 2. Proposed Addition and Exterior. This plan includes the ground floor, right, rear, and front elevation of the building. 3. Proposed Addition and Exterior. This plan includes foundation plan, wall section and new stair section of the building.
Image depicts the boundary line between British Columbia and Alberta at the Yellowhead Pass.
Mount Robson Park
Image depicts a view of what is possibly the Yellowhead Pass on the British Columbia-Alberta border, west of Jasper A.B.
Snow covered peaks above Yellowhead Lake in the Thompson-Okanagan region of British Columbia
Mount Robson Park
Image depicts Yellowhead Lake, located near the Yellowhead Pass.
Image depicts the Yellowhead Bridge across the Fraser River. Map coordinates 53°54'45.2"N 122°43'27.9"W
Image depicts the Fraser River and the Yellowhead and Grand Trunk Railway Bridges from LC Gunn Park. Map coordinates 53°54'30.7"N 122°43'27.0"W
Detail of <i>Saxifraga</i> in flower
Habit of <i>Saxifraga</i> in flower
Yellow moth on a leaf
Habit of <i>Pedicularis</i> in flower, Bathurst Inlet, Nunavut
Yellow and black larvae extended on forest floor
Image depicts a field of yellow plants at an uncertain location.
Photograph taken at Government House in Victoria, B.C.
Frontal detail of <i>Draba</i> in flower, Nunavut
Habit of <i>Amelanchier alnifolia</i> in fruit
