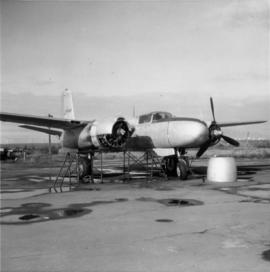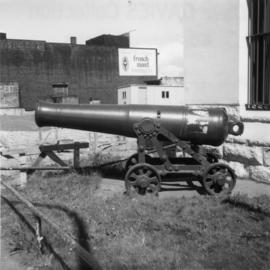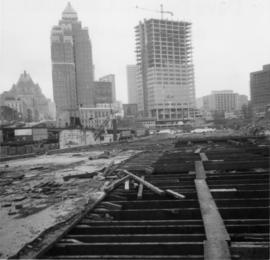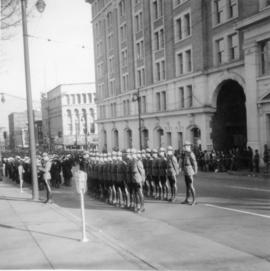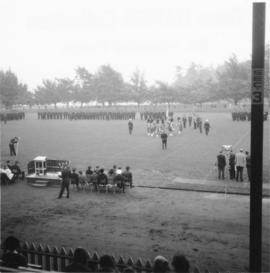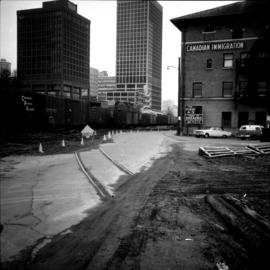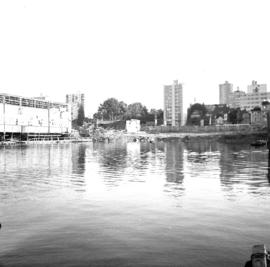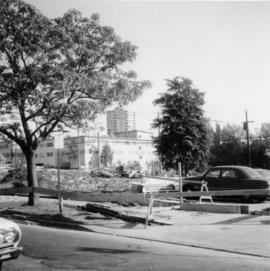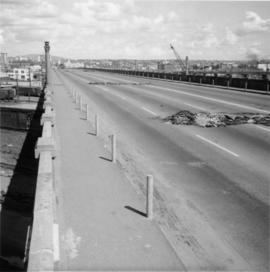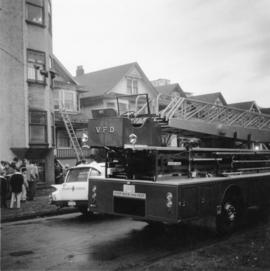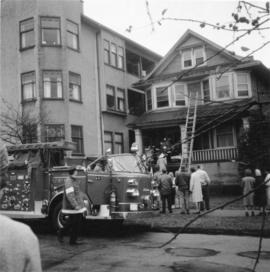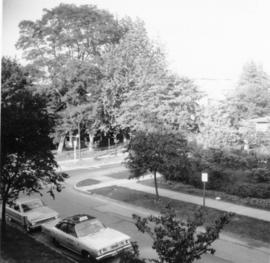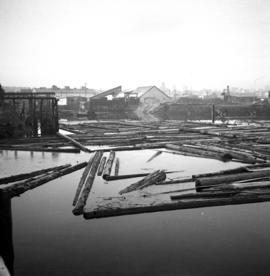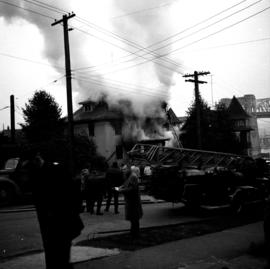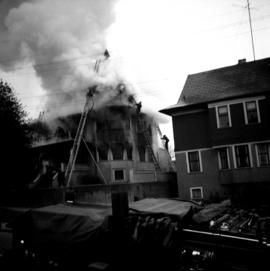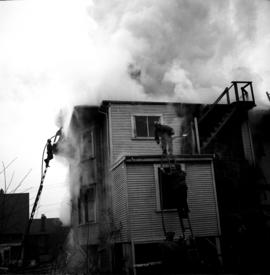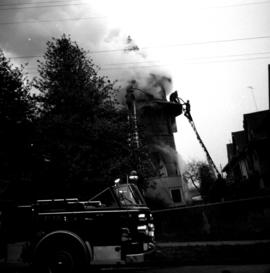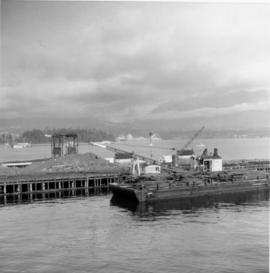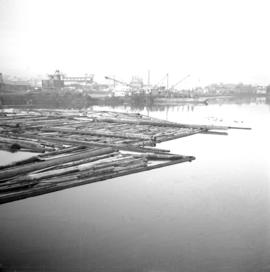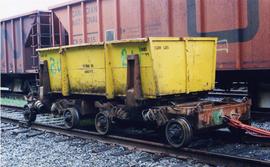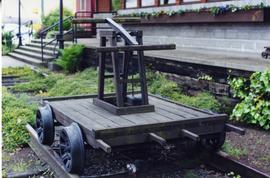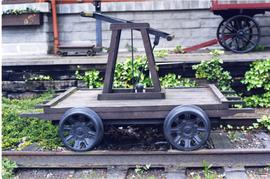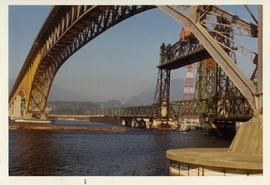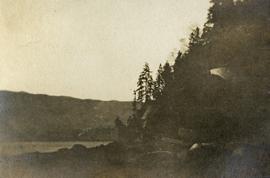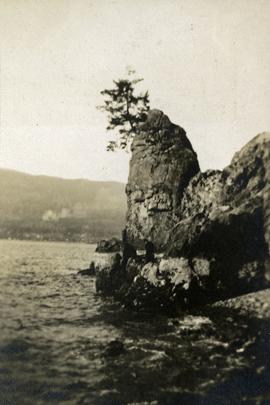Photograph depictsa former RCAF hanger. Plane was airworthy, only required engine repairs.
Photograph depicts an iron cannon found outside the BC Regiment Armoury in Vancouver.
Photograph depicts the demolition of the former CPR Pier A at the foot of Thurlow Street in Vancouver. Vancouver Pile Driving Co. undertook the work.
Photograph depicts the 1966 Armistice Day Parade at Victory Square, Vancouver. An RCMP detachment is found on the east side of the square. Looking north on Cambie Street.
Photograph taken at Brockton Oval, Stanley Park in Vancouver. Depiction of the Presentation of 2 Colours to the Vancouver City Police Force by Lieutenant-Governor of B.C. At this point, the colours had just been consecrated on an alter of drums. Drummers were regaining their drums.
Photograph depicts the CPR line adjacent to the Immigration Building at the foot of Thurlow Street. Former spur that led to Pier A is visible in the foreground. New track that led to a recently constructed rail barge slip was about to be laid across the road at the corner of the Immigration Building.
Photograph depicts the extreme west of Coal Harbour. Looking south towards Georgia Street and the West End.
Photograph taken at the intersection of Nelson and Denman Streets. Three quarters of the blook had just been cleared for a new high rise and shopping complex.
Photograph depicts the Georgia Viaduct in Vancouver. Image taken 5 days after its closure on June 28, 1971.
Photograph depicts a fire in the second floor bedroom of a house on Nelson Street.
Photograph depicts a fire in the second floor bedroom of a house on Nelson Street.
Photograph taken at the intersection of Cardero and Barclay Streets, looking northeast. Captured at 925 Cardero, the Buckingham Apartments.
Photograph taken at the east end of False Creek, looking south towarsd Quebec and Ontario Streets.
Photograph depicts a house fire in West End of Vancouver.
Photograph depicts a view of Vancouver's West End.
Photograph depicts a view of Vancouver's West End.
Photograph depicts a view of Vancouver's West End.
Photograph depicts the former "A" Pier of the CPR near the entrance to Coal Harbour. Undergoing dismantling or major renovation of the pier. The steam crane on a scow belonged to Vancouver Pile Driving and Contracting Co. Ltd. Left of the crane's jib was a new CPR rail slip in construction.
Photograph taken at the east end of False Creek, looking southwest towards 1st Ave. and Manitoba Street.
Photograph depicts a modern M. of W. rubbish skip at a CN yard in North Vancouver.
Photograph depicts a restored pump car outside a pub on Permbeton Avenue, North Vancouver.
Photograph depicts a restored pump car outside a pub on Permbeton Avenue, North Vancouver.
Photograph depicts a CNR lifting bridge in Vancouver.
Photograph depicts Siwash Rock in Stanley Park British Columbia.
Photograph depicts Siwash Rock in Stanley Park British Columbia.
File consists of records created and accumulated by Gary Runka over the course of his consultancy work for Transport Canada for the "Drainage and Integrated Land Use Investigation - Boundary Bay Airport" project in Vancouver. This file was numbered as G.G. Runka Land Sense Ltd. client file #131; that client number may be seen referenced elsewhere in the G. Gary Runka fonds. The Land Sense Ltd. client files generally include records such as correspondence, contracts, invoices, project reports, publications, ephemera, memoranda, maps or map excerpts, legal documents, meeting materials, clippings, and handwritten notes. File also includes an accompanying oversize aerial photograph.
Series consists of maps, plans, and drawings collected by faculty in the UNBC School of Planning and Sustainability. The majority of these maps reflect the planning history of the City of Prince George and include large format, hand-drawn plans created by the City Planning Department from the 1970s and 1980s. Maps from City of Prince George Official Community Plans are also included.
Drawing depicts visual notes taken at the 2020 Public Health Summer Institute with the theme "Think Globally, Act Locally: Public Health and the Anthropocene". Themes related to the COVID-19 pandemic are depicted.
