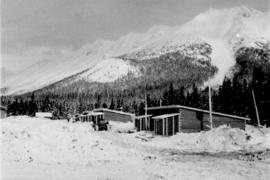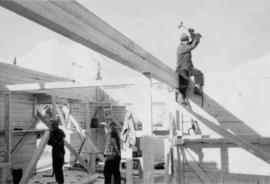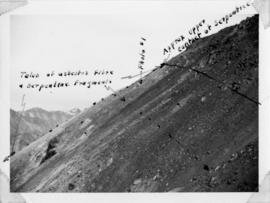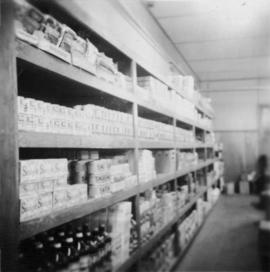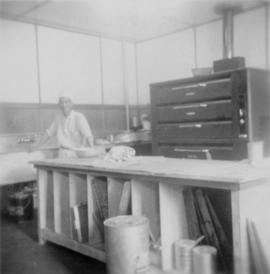Photograph depicts large structure with slanted roof sheltering unidentified material on ground. Cylinder tank stands vertically behind shelter, unidentified machinery in front. Snow-covered area in foreground, trees and mountainside in background.
Handwritten annotation in blue ink on recto of photograph: "Bunkhouse cookhouse & office". Photograph depicts numerous log buildings in a line, each with a porch and slanted roof. A tractor can be seen snowplowing the road to the left of the buildings. Another building is semi-visible on far left, and another in distance at end of road. Trees and mountains in background. See also item 2000.1.1.2.286.
Handwritten annotation in blue ink on recto of photograph: "Foreground warehouse under construction and in the background lays asbestos." Photograph depicts two men walking towards warehouse building. Walls are erected though roof is not. Steel drums and equipment under tarp shelter in foreground, trees and mountaintops in background.
Handwritten annotation in blue ink on recto of photograph: "Portion of Garage interior". Photograph depicts two men standing in rear of garage interior. One car and Eimco loader can be seen in stalls.
Photograph depicts a cleared path through the snow and trees, mountain in background. Wood box and post semi-visible in foreground. Handwritten annotation in blue ink on recto of photograph: "You will notice we have a little snow here."
Handwritten annotation in blue ink on recto of photograph: "Warehouse in construction." Photograph depicts two men working in warehouse interior, and one man sitting on top of wall with sledge hammer raised. Miscellaneous building tools and supplies throughout.
Handwritten annotation below photo on page taped to photograph: "PHOTO #1: Outcrop of Serpentine showing veinlets of asbestos fibre. Wider veinlets 1/2" - 1"."
Handwritten annotation below photo on page taped to photograph: "PHOTO #2: Looking N across talus slide of asbestos fibre and serpentine fragments." Handwritten annotation on verso of photograph in blue ink describing sections of photograph which have been pointed to or outlined: "Talus of asbestos fibre & serpentine fragments -->" "Photo #1 -->" "Approx upper contact of serpentine -->".
Handwritten annotation below photo on page taped to photograph: "PHOTO #3 Showing approx. area covered by Asbestos - serpentine float". The approximate area has been outlined in blue ink on verso of photograph. Photo taken from lower level in valley, trees in foreground, outcrop visible in distance.
Handwritten annotation below photo on page taped to photograph: "PHOTO #4 Face of cut 4' wide 3' deep. Showing serpentine fragments in loose asbestos fibre. Assumed to overly serpentine high in fibre veinlets. Frost action."
Typed annotation in black ink on recto of photograph: "Store shelves in process of being filled". Photograph depicts condiments stocked on shelves in store interior.
Typed annotation in black ink on recto of photograph: "Store Shelves in process of being filled". Photograph depicts miscellaneous household items stocked on shelves in store interior, back wall visible in background.
Typed annotation in black ink on recto of photograph: "Store shelves". Photograph depicts miscellaneous household items stocked on shelves against wall in store interior.
Typed annotation in black ink on recto of photograph: "Looking over dining room from kitchen entrance". Photograph depicts three rows of long bench tables with white tablecloths and condiments. Bright light shines through five tall windows and one window in door.
Typed annotation in black ink on recto of photograph: "View of dining room looking towards kitchen". Photograph depicts rows of long bench tables with white tablecloths and condiments. Kitchen can be seen trough doorways on opposite wall, as well as two large coffeemakers. Bright fluorescent lights shine on ceiling.
Typed annotation in black ink on recto of photograph: "looking through pass-way into kitchen from dining room". Photograph depicts side view of what appears to be a stove and other kitchen equipment.
Typed annotation in black ink on recto of photograph: "Looking towards the kitchen in the dining room". Photograph depicts side rows of bench tables with white tablecloths and condiments. Kitchen is visible through doorways in opposite wall. Three large coffeemakers stand against wall between doors. Fluorescent lights shine from ceiling.
Typed annotation in black ink on recto of photograph: "Baking stoves and baker". Photograph depicts man in white clothes and hat standing in kitchen behind a cooking counter which houses baking supplies. Sink and stoves in background.
Photograph depicts two men standing on mining bench in mountainside, three boxes and what appears to be a long hose to the left. Third man and tractor plow can be seen in distance at end of bench. Photo caption next to printed copy of image in 1953 Annual Report: "Benches being prepared for mining."
Photograph depicts a long building with windows down the side in a forested area, and a second building semi-visible behind the first. Dirt road in foreground, mountains in background. Photo caption next to printed copy of image in 1953 Annual Report: "Single Men's Residence 'Pan-Abode' Construction."
File contains 3 strips of negatives depicting water control structures inluding pipes, culverts, and holding ponds. The strips were found in a photo lab pouch annotated "Sedimentation Pond Sept 1991" and addressed to "Cassiar Mining Corp. Attn; R. Tyne."
Photograph depicts structure believed to be section of ore gravity chute on McDame Mountain. Mountain in foreground and background.
This file includes two major photographic collections concerning the construction and development of the underground mine at Cassiar, title the McDame Project.
The first collection includes fifteen monthly progress reports documenting the development from July 1988 to December 1989. The progress reports are authored by G. Verret, and were distributed to the executives of Cassiar Asbestos in Vancouver as well officials of the B.C. Government and other creditors of the Corporation. Most images are annotated and dated. Many of the loose photographs are accompanied by an inventory sheet.
Subjects depicted include: the staging area prior to mine development, the initial development of the “Vent Portal”, a jumbo drill working on the mine face, the working face marked for drilling and wired with fuses, a Caterpillar dozer clearing snow after an avalanche, scene of a fire in winter time, complete conveyor sump decline, mining vehicle parked on the “Lay-Down Area” presumably near the portal, the working face of the mine at various stages of development, 1563 portal being slashed, the removal of the overburden for the tramline loading station site, the construction of the transfer tower(s), construction of the stockpile area, the construction of a sedimentation pond, a presumed cave in, construction of footings for the conveyor, construction of the tramline loading terminal station, construction of the crusher building, a slash titled “Breakthrough in Access Ramp”, storage of powder and fuses, a washout in conveyor decline, fog at the portal in -30 degrees Celsius, the 1290 junction flooded, a slab of shotcrete which fell on and injured a miner while shotcreting, shotcrete blasted off walls for repairs, images of the “Hilti-test”, shots showing grade of drift, and structural failures in the 1350 adit.
Locations and structure within the underground mine depicted include: yellow ventilation ducting, ground support including steel screen and shotcrete, steel cables bolted unto ground support, puddles in the adits, the access road to the lay-down area, the exhaust drift, “Fans and Heaters in the 1415 adit”, the 1350 sump, the access ramp to the 1320, the exhaust ramp safety bay, the conveyor decline, the ventilation adit, the 1563 portal, the temporary repair shop at the 1415 portal, junctions of various drifts, the ”Fresh Water Pump & Pumphouse on lower Creek”, the “Ventilation Raise/1563 Platform”, a “Diamond Drill Station” at 6066 North in the underground mine, the “Bridge to the Gravel Pit”, the “Crushing and Screening Plant” in the gravel pit, the ventilation bulkhead in the conveyor decline, and the “Powder Magazine”.
People depicted include Rose Gay and R. Tyne on a tour of the underground mine, a geologist with a rockhammer, a miner identified as A. Jacobs working, contract miners Bruno and Marbel from Canadian Mine Development, and unidentified miners rockbolting, shotcreting, and drilling using jackleg drills.
Vehicle and mining equipment depicted include jeeps, pickup trucks, a front end loader, an unidentified a small unmanned tracked machine with a long arm, scoop trams, a land cruiser, an ore truck with a flat tire, the cone crusher, a “scissor lift”, a mobile shotcrete machine, a new grout pump, a new Boart Jumbo Drill, and a detached bucket half of a 413 ore truck.
The second collection depicts the McDame Project construction in 1986 and 1987.
Content of these photographs includes: various machinery used for excavating and drilling, underground progress of tunneling, supports, wire meshing, rock formations in mine, and exposed asbestos. There are no annotations regarding this photographs.
This file contains photographs of the construction of the dry rock storage building in 1953. The two photographs included in this collection depict the trusses of the building during construction.
This collection is of the pipe line for the New Steam Plant contracted out to Humphrey Construction. The photographs depict the outdoor work of laying the pipe in dug in ground. The file that these photographs were found in contains a contract with Humphrey Construction, specifications for construction and correspondence.
Photographs are of potential mill renovations. Most photographs are annotated to describe the upcoming renovations.
Handwritten photo captions below this item and item 2000.1.1.2.2.2: "ELEVATION OF SITE: 6000' " "Two views of completed Crusher Bldg." Man in white hard hat stands beside steel drums in front of garage door on side of crusher building. Mountainside road to crusher in foreground, mountain range in background.
Handwritten photo captions below this item and item 2000.1.1.2.324: "ELEVATION OF SITE: 6000' " "Two views of completed Crusher Bldg." Crane numbered "151" stands above and to right of crusher building. Snowdrift in foreground, mountain range in background.
Photograph depicts construction worker walking up mountain slope, possibly using rope safety gear. Wood framework for Crusher building in foreground; mine road, plant site, and mountain range in background.
Photograph depicts man driving bulldozer in front of framework for Crusher building, view facing into the mountain. Excavated dirt in foreground.
Photograph depicts framework of one side of the crusher building next to rocks from excavated mountain wall. Lumber in foreground. Handwritten caption beside this photo reads: "Note confined area to work in, and need for rock fences."
Photograph depicts men working on different levels of construction site, some in dangerous areas, one man driving unidentified machinery in foreground. Long hose in right of image. View facing into the mountain.
Photograph depicts three men pushing wheelbarrows in crusher construction site. The end of a tractor is semi-visible on right of image. Miscellaneous tools and materials scattered throughout area, rock wall of mountainside in background.
One man can be seen on crusher building framework, unidentified equipment and long metal rods in foreground. Power lines, a large tank, and other small buildings are semi-visible on a level in the mountainside just above the crusher building. Sky can be seen in background.
Men working among lumber at crusher building site, ladders and various materials scattered around them.
Men working among lumber at crusher building site, various materials scattered throughout. Vertically protruding planks from framework of crusher building are in foreground. Tree-covered valley in background. Construction of a long structure near the edge of the excavation area can be seen in midground; this is speculated to be the section of the crusher building which housed conveyor "B".
Men standing behind saw horses on bottom level of crusher building site, lumber scattered throughout. View facing into mountainside.
View facing into mountainside and showing various levels of foundations. Men can be seen working on site. Unidentified machinery and pile of long metal rods in foreground.
Men can be seen working on site, building tools and supplies scattered throughout. Handwritten caption beside this photo reads: "View showing various levels of foundations". A chute of some kind extends from high level to men near bottom. Dirt road at site, and tree-covered valley can be seen in background. Construction of a long structure near the edge of the excavation area can be seen in midground; this is believed to be conveyor "B".
Photograph depicts a round bucket attached to the main hook line of a crane (crane not visible in image) suspended over building framework in crusher construction site. Four construction workers stand around the bucket. Two men can be seen on roof of long building in background believed to be the section of the crusher building which housed conveyor B. Dirt road crosses midground.
View of crusher building from above, featuring the bottom level foundation. A dirt road and long building believed to be housing conveyor "B" cross the midground. Valley in background.
Photograph depicts a round bucket attached to the main hook line of a crane and suspended over building framework in crusher construction site (crane not visible in image). Men stand around the bucket on high level of crusher building. A dirt road and long building believed to be housing conveyor "B" can be seen in background.
Photograph depicts man standing at bottom of crusher building. Portions of framework near top are covered with plastic. Snow on mountainside in background.
Photograph depicts one man standing on framework of crusher building and a second man leaning over on a lower level. Lumber and hose in foreground.
Handwritten caption beside this photo reads: "View of Crusher Base." Wood and metal framework throughout, lumber and scaffolding in foreground. View facing into mountainside.
Man in hard hat and overalls bent over wood structure in front of a wood box. Crusher building foundation, mountainside, and power lines in background.
View showing various levels of foundations. Men can be seen working on site. Vertically protruding planks from framework in foreground. A long building believed to be housing conveyor "B" can be seen in background, as well as the tree-covered valley.
Handwritten caption beside this photo reads: "Damage to Cassiar Grader, result of hazardous access to site". Rocks and rubble in foreground, mountain in background. Grader appears to be sitting on edge of cliff.
Men can be seen working on site. Crusher building in midground, chutes can be seen crossing the different levels of foundation. Lumber is leaning against excavated dirt wall in foreground, as well as a ladder which reaches up to the base level. Large tank can be seen in top level above building construction. Mountaintop and sky in background.
Handwritten caption beside this photo reads: "Lunchroom Damaged by Boulder". Large boulder stands to right of small building, walls of right corner partially destroyed. Lumber, upturned saw horse, and various other material lie on ground. Dirt road in foreground, mountainside in background.
