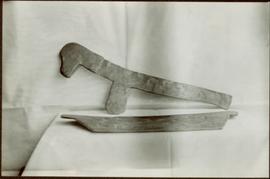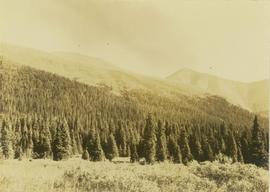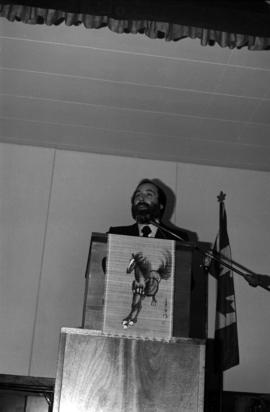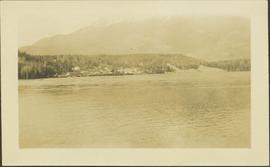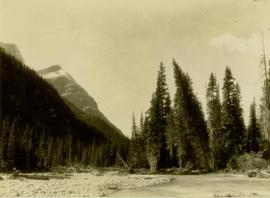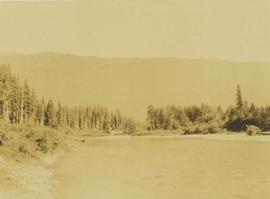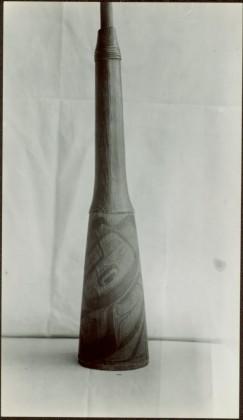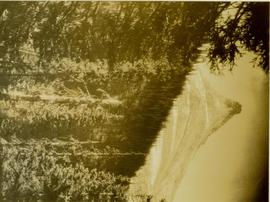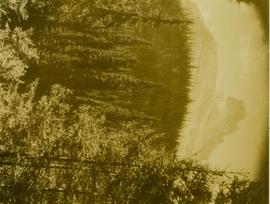Unidentified tool leaning against a sheeted backdrop. Carved wooden bark shredder, used to soften and break up fibres of cedar bark lying on sheet covered table. Stamped annotation on verso reads: “Department of Mines and Resources, Photographic Section. Oct. 6, 1939”. Numeric annotation on verso: “48-3”
A b&w plans drafted on a tracing paper. It show subdivision of roads and areas re Prince George [?] Brooks St., Park Ave. and Yellowhead Highway are identified on the plan.
Five unidentified colour subdivision plans drafted on tracing papers.
A b&w plan produced by Mc Williom. Whyte, Goble, and Associates, BC Land Surveyors, Prince George - Kamloops-Smithers-Salmon Arm.
The plan shows sections and divisions of an area, where Otter District, Sooke District, Goldstream Distict are identified.
A colour plan drafted on a tracing paper.
An unidentified b&w plan drafted on a tracing paper.
An unidentified plan drafted on a tracing paper.
A b&w subdivision plan re Tentative Plan of Subdivision of SW1/4 and Lot-1, Plan-15290, D.L. 2414 C.D. drafted on a tracing paper. Chief Lake Road is identified on the plan.
A b&w subdivision plan drafted on a tracing paper. Chief Lake Road is identified on the plan.
A b&w plan, re Tentative Plan of Subdivision of SW1/4 and Lot-1, Plan-15290, D.L.2414 C.D. drafted on a tracing paper, produced by Central Planning and Management Consulting LTD. Chief Lake Road is identified on the plan.
A b&w plan re Tentative Plan of Subdivision of West1/2 of D.L. 2413 C.D. drafted on a tracing paper.
A b&w plans drafted on a tracing paper showing subdivisions of a region. Beaverley Creek, Black Water Road and George Creek are identified on the plan.
A b&w plan drafted on a tracing paper, produced by Central Planning and Management Consulting LTD. in Prince George. West Lake is identified on the plan.
A b&w plan drafted on a tracing paper. It shows subdivision of roads and areas re Prince George [?] Quinn St. is identified on the plan.
A b&w plan drafted on a tracing paper. It shows subdivision of roads and areas re Prince George [?] Cariboo Highway is identified on the plan.
2 b&w subdivision plans of a residential/commercial area drafted on tracing papers.
A b&w subdivision plan of a residential/commercial area drafted on tracing paper.
This b&w plan drafted on a tracing paper, illustrates subdivision of an area.
2 unidentified plans with two different scales are sketched on a sheet. Fraser River is noted on both plans.
Photograph depicts an unidentified man speaking at the Loyal Order of Moose Lodge in Prince Rupert, possibly at a Chinese New Year event. A picture of a horse hangs on the podium.
A b&w plan showing the second floor of a residential building.
A b&w plan showing the second floor of a residential building.
A b&w plan showing the second floor of a residential building.
A blueprint plan illustrating blocks, lot subdivision of an unidentified road.
A colour residential plan drafted on a tracing paper.
2 unidentified subdivision plans of a residential/commercial area, drafted on tracing papers.
Two blueprint of the foundation [?] plans of a commercial/residential building.
An unidentified colour plan drafted on a tracing paper. It shows subdivision plan of a region (recreation center, park?). Compatible with 1996.8.1.226
Old Chief Lake Road is identified on this b&w plan. The unidentified region on the plan is divided into subdivisions.
A b&w plan drafted on tracing paper. It illustrates an unidentified residential/commercial building.
A b&w plan drafted on a tracing paper, showing the exterior design of a building.
A colour plan of an unidentified commercial/residential building.
A blueprint of an unidentified plan. It shows blocks and subdivision plans of a region. "Lot A Plan 19885" is identified on the plan.
A colour subdivision plan of an unidentified region. Hepting Road and Croft Road are identified on the plan.
A b&w (photocopy) of an unidentified subdivision plan.
An unidentified colour plan illustrating interior division of a building drafted on a tracing paper.
A b&w plan drafted on a tracing paper showing elevations/contour of an unidentified region.
A b&w (photocopy) of a subdivision plan of an unidentified region.
Unidentified b&w plan drafted on a tracing paper.
Unidentified carved and painted wooden object. Stamped annotation on verso reads: “Department of Mines and Resources, Photographic Section. Oct. 6, 1939”. Numeric annotation on verso: “46-5”
Location further identified as Jarvis Pass area.
Location further identified as Jarvis Pass area.
