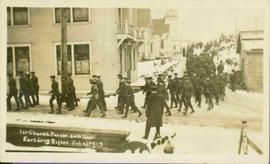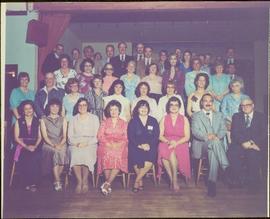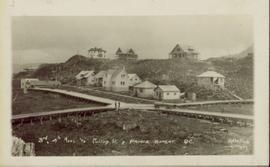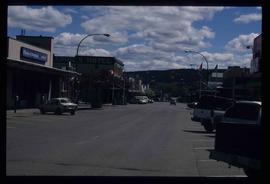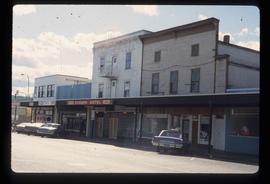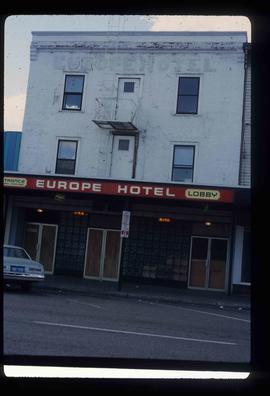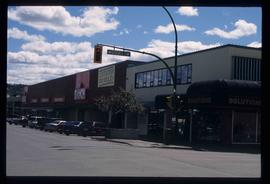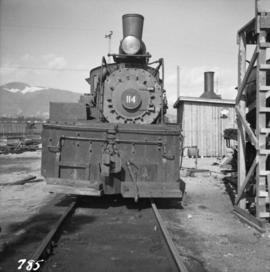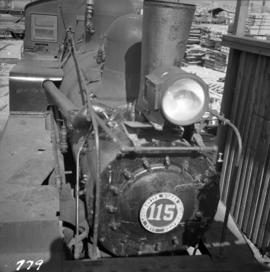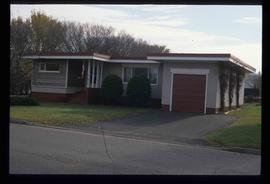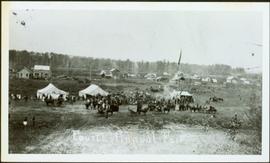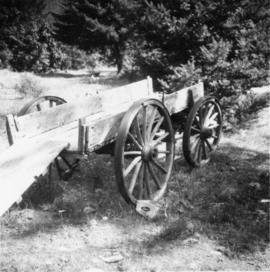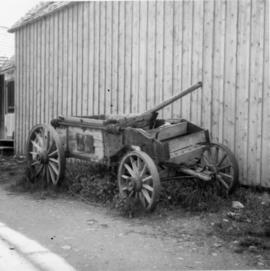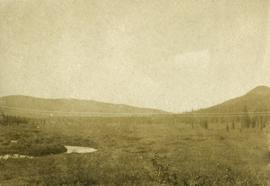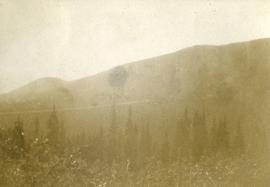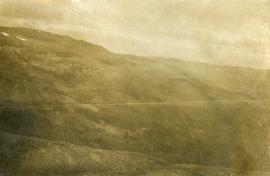Parade of uniformed men through streets. There is snow on the ground. Printed annotation on recto reads: “1st Church parade 30th Batt Earl Grey Rifles Feb 21st,15, McRae Bros,” handwritten in pencil on verso: “Prince Rupert”. Handwritten message is addressed to “Dear Grandma”.
Photograph depicts Iona Campagnolo posed with 42 unidentified others.
Handwritten notation on accompanying piece of paper reads: “30th Anniversary Reunion Booth Memorial High School Graduation Class — Gr. 12 - 1951, Convened by Heather Cap, Picture taken June 1981.”
The item is a photograph that depicts the front of a beige house at 321 North Moffat Street.
The item is a photograph that depicts the backside of a beige house at 321 North Moffat Street.
Floppy label name: "360"
Floppy file listing:
SM-GOLD.DOC
SM-PURCL.DOC
SM-ROCK.DOC
SM-TREN.DOC
README1.DOC
SM-ELK.DOC
Photograph shows two men and a cart full of lumber at a street intersection. Various residential buildings are visible in the background and atop a large clear cut hill. Annotation on recto reads: "3rd, 4th Aves and Fullton St. Prince Rupert. BC. Allen Photo 8/Aug/09."
Image depicts a view of 3rd Avenue with the Columbus Hotel prior to the fire that destroyed it in 2008.
Image depicts the south side of 3rd Ave in Prince George, B.C.
Image depicts the Europe Hotel on the south side of 3rd Ave in Prince George, B.C.
Image depicts a view of the corner of 3rd Avenue and Brunswick Street in Prince George, B.C.
Entrance into calm bay, Nunavut
3rd Floor Plan consists of 1 architectural drawing for the UNBC Library entitled "3rd Floor Plan"
Photograph depicts 3-truck Shay locomotive #114 at the Vancouver Wharves Ltd. in North Vancouver. It was built in July 1928 as #3320. The ability of geared locomotives to exert maximum traction at low speeds was an asset when moving loaded grain cars to dockside elevators. The shay did this work until its boiler certificate expired. The hut at night contains a vertical steam boiler which appears to heat the fuel oil for locomotives coming from a fixed rail tank car.
Photograph depicts a 3-truck Shay locomotive #115 , Railway Appliance Company, Vancouver Wharves Ltd. in North Vancouver. It was built by Lima Locomotive Works Inc. in October 1929 as works #3344. The 11 and the 5 of 115 are different castings, and the holes in the plate suggest the locomotive was #11 before.
Consists of 1 audio recording (Maxell UR) entitled "4 – Audrey L’Heureux Interview."
Consists of 1 audio recording (BASF FEI) entitled "4 – Audrey L’Heureux Interview."
Nunavut
Habit of purple batterwort in flower, Churchill, Manitoba [?]
Lateral detail of a <i>Taraxacum officinale</i> in fruit
Habitof <i>Cypripedium montanum</i> and <i>Castilleja</i>
Habit of unidentified members of the sunflower family [?] in fruit
The photograph depicts a duplex on the lot located at 4084 Old Cariboo Highway outside of Prince George, BC. The house is white stucco with a sheet metal roof.
The photograph depicts a duplex on the lot located at 4084 Old Cariboo Highway outside of Prince George, BC. The house is white stucco with a sheet metal roof.
The photograph depicts a duplex on the lot located at 4084 Old Cariboo Highway outside of Prince George, BC. The house is white stucco with a sheet metal roof. The duplex on the right side has Halloween decorations on the door and in the window.
Image depicts 411 Patricia Boulevard in Prince George, B.C.
The photograph depicts a two-story white house at 4486 Zilkie Rd. Prince George. Annotation on reverse side of photograph states, "Zilkie Rd."
The photograph depicts a white duplex on Marston Road. The address on the duplex reads 4555.
The photograph depicts a white duplex on Marston Road. The addresses on the duplex read 4603 and 4633. A blue Chevrolet truck is parked next to the building.
The photograph depicts a white duplex on Marston Road. The addresses on the duplex read 4603 and 4633. A blue Chevrolet truck is parked next to the building.
Photograph depicts crowd, horses, tents and flag pole in foreground with buildings and trees in background.
Annotation on verso: “Fourth Fall Fair Prince George, Sept 1915".
4th Floor Plan consists of 1 architectural drawing for the UNBC Library entitled "4th Floor Plan"
Photograph depicts a 4-wheeled cart located on Tsalalh Nation territory at the head of Seton Lake.
Photograph depicts a 4- wheeled wagon that was designed to hold 'pay dirt' or 'rubbish' with a drop bottom worked by a ratchet and chains.
50 Years Ago at the Municipal Grammar School consists of an article written by Norah Doherty for The Woolpack : The Magazine of the Wolverhampton Municipal Grammar School, entitled "50 Years Ago at the Municipal Grammar School"
The topographic map shows mine and campsite holdings within the proposed mine site. Asbestos deposits, the tramline and water bodies, such as Troutline Creek, are also included.
Annotations include certain lot titles being crossed out as well as as indication of missing survey information.
Consists of 3 copies of the bogus Prince George Citizen issued 25 January 1992 in celebration of Geoffrey R. Weller's 50th birthday
The item is a photograph that depicts the back of veteran housing at 510 Douglas Street. House is on the south east corner. Beige stucco house with brown roof.
The item is a photograph that depicts the front of veteran housing at 510 Douglas Street. House is on the south east corner. Beige stucco house with brown roof.
The item is a photograph that depicts the side of veteran housing at 510 Douglas Street. House is on the south east corner. Beige stucco house with brown roof.
Floppy label reads:
G. Runka
From Dugald Smith Nov 16, 00
RE: Range Tenure Linework
1) xax-ran.dgn
2) xax-ran.fil
Floppy file listing:
xax-ran.dgn
xax-ran.fil
Photograph depicts dense undergrowth near the Bulkley River, mountains in the distance.
Photograph depicts dense undergrowth near the Bulkley River, mountains in the distance.
Photograph depicts bare mountain ridges near the Bulkley River and 55th parallel.
This item is a photograph of 575 Quebec Street, Prince George. Building is white, pink and blue. Telus tower can be seen in the background.
This item is a photograph of 575 Quebec Street, Prince George. Building is white, pink and blue. Telus tower can be seen in the background.
Floppy label reads:
576
Land Reserve Commission
Working Farms, Working Forests
Floppy data failed migration.
This map depicts the generalized pit layout and estimated waste extraction areas for 5810 bench. Annotated details include numerical bench markers, extraction dates and approximate ore extraction amounts. The hand drawn plan consists of solid and dotted lines drawn with green, orange and lead pencil.
This map depicts the generalized pit layout and estimated waste extraction areas for benches 5840 and 5870. Annotated details include numerical bench markers as well as extraction dates. The hand drawn plan consists of solid and dotted lines drawn with green and red pencil.
This map depicts the pit layout and estimated waste extraction areas for 5840 bench for the end of September to November. Extraction dates, approximate extraction tonnages and ore, waste and talus locations are included throughout the plan. Annotated details include numerical bench markers, extraction dates, approximate total tonnages as well as waste and ore tonnage calculations for October. The hand drawn plan consists of solid and broken lines drawn with red, blue, orange and lead pencils as well as black ink.
This map depicts the pit layout and estimated waste extraction areas for 5870 bench for the end of August to November. Extraction dates, approximate extraction tonnages and ore, waste and talus locations are included throughout the plan. Annotated details include numerical bench markers, extraction dates, approximate extraction tonnages, ore, waste and talus locations as well as waste, ore, talus and total tonnage calculations for October. The hand drawn plan consists of solid and broken lines drawn with red, blue, orange and lead pencils as well as black ink.
