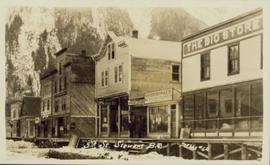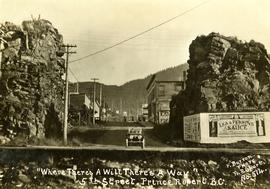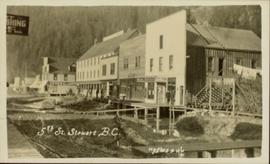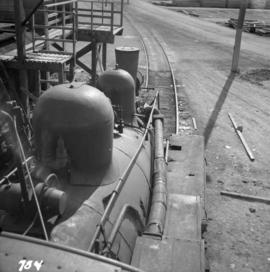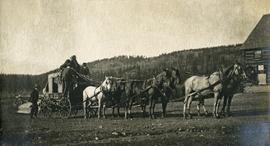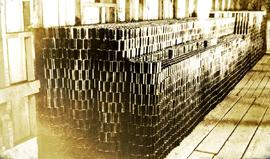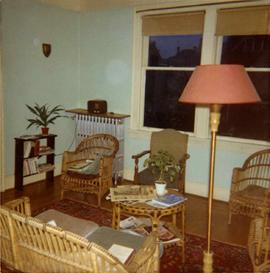The item is a photograph depicting 5th Avenue looking West from Vancouver Street. Annotations on the back states, "Monday 11:00 am - 29 Apr. /91 5th Ave looking W. from Vanc."
Photograph is a printed postcard depicting several lumber buildings in a row with a board walk in front. Signs include "s. Harrison & Co." and "The Big Store". There are steep mountains in the background printed annotation on recto reads "5th Street Stewart B.C."
Handwritten annotation on recto of postcard reads: “Were there’s a will there’s a way, 5th Street, Prince Rupert, B.C., F. Button photo Pr. Rupert. No. 514.” Handwritten annotation in pen on verso of postcard reads: “Miss Belding, 33 Marlbro Avenue, Hull Yorkshire, England. S.S. Prince George. Dec. 1918. Dear Bertha, This is a street in the centre of the town Prince Rupert. There is a capacity list of passengers on board. The boat is registered to hold 384. We left at midnight and exped to arrive in Vancouver tomorrow at 3:30 pm. Love from Edie.”
Street view photograph of the construction of 5th Street in Stewart, BC. Visible businesses include the "Hotel King Edward" and "Empress Theatre." Printed annotation on recto reads: "5th St. Stewart B.C. Hughes #46."
Plan depicts sections, elevations, and floor plans for the addition to the Kamloops roundhouse.
Plan depicts "scheme B" of the proposed 6 stall addition to the roundhouse at Kamloops, BC.
Architectural block plan depicts a proposed addition to the CNR roundhouse in Kamloops.
"Northwest Territories 60th Parallel" sign along the highway
This map depicts the generalized pit layout and estimated waste extraction areas for 6290 bench for the month of November. Annotated details include numerical bench markers and waste extraction dates. The hand drawn plan consists of solid and dotted lines drawn with green, orange, red, blue and lead pencil.
This map depicts the generalized pit layout and estimated waste extraction areas for 6290 bench for the month of October and November. Extraction dates as well as total unbroken tonnages are included within certain portions of the plan. Annotated details include numerical bench markers, extraction dates, total tonnages to be extracted and approximate waste tonnage calculations for October. The hand drawn plan consists of solid and broken lines drawn with red, green, orange and lead pencils as well as black ink.
This map depicts the pit layout and estimated waste extraction areas for 6320 bench. Extraction dates accompanied by its total tonnages are located within each planned area. Certain extraction dates are labeled with bench numbers. Annotated details include extraction dates, approximate total tonnages per area accompanied by extraction dates, total planned tonnages, total tonnages from December 31, 1971 as well as a rough colored legend depicting extraction month by color. The hand drawn plan consists of solid lines drawn with green, red, orange and lead pencils.
This map depicts the pit layout and estimated waste extraction areas for 6320 bench for the end of September to October. Extraction dates are included within certain portions of the plan. Annotated details include numerical bench markers, extraction dates, and approximate waste tonnage calculation for October. The hand drawn plan consists of solid and broken lines drawn with red, orange and lead pencils as well as black ink.
This map depicts the pit layout and estimated waste extraction areas for 6350 bench. Extraction dates accompanied by its total tonnages are located within each planned area. Annotated details include extraction dates, approximate total tonnages per area as well as extraction dates, total planned and broken tonnages and total tonnages from December 31, 1970 from a survey done in September 30. The hand drawn plan consists of solid lines drawn with red, green and orange colored pencils.
This map depicts the pit layout and estimated waste extraction areas for 6380 bench. Extraction dates accompanied by its total tonnages are located within each planned area. Certain extraction dates are labeled with bench numbers. Annotated details include extraction dates, approximate total tonnages per area as well as extraction dates, total planned and broken tonnages, total tonnages from December 31, 1970 from a survey done in September 1, numerical bench markers as well as a rough colored legend depicting extraction month by color. The hand drawn plan consists of solid lines drawn with green, yellow, red and lead pencils.
This map depicts the pit layout and estimated waste extraction areas for 6410 bench. Extraction dates accompanied by its total tonnages are located within each planned area. Certain extraction dates are labeled with bench numbers. Annotated details include extraction dates, approximate total tonnages per area as well as extraction dates, total planned and broken tonnages, total tonnages from December 31, 1970 and numerical bench markers. The hand drawn plan consists of solid lines drawn with green, yellow, orange and lead pencils.
This map depicts a drawn bench plan for the estimated excavated waste for bench 6440 during the first quarter of 1972. Annotated details include the approximate excavated ore tonnages, broken and planned values for the first quarter and revised calculations from previous years values. Planned excavated areas are drawn with different colors.
Photograph depicts 6-truck Shay locomotive #114 belonging to the Railway Appliance Company at the Vancouver Wharves Ltd. in North Vancouver. It is used each week.
Item is a notebook entitled "70 Anecdotes for Rainbow Trout".
Gridded aerial plan of agricultural lands from Fraser Lake to Prince George.
The photograph depicts a two-story white house at 7295 Cummings Road outside of Prince George. Annotation on reverse side of photograph states, "7295 Cummings Rd, relocated 1976."
Sun beginning to set on Takla Lake, Northern British Columbia
Lateral detail of <i>Clerodendrum thomsoniae</i> in flower
Photograph depicts a stage coach harnessed with six horses, a fence and a log building in the background.
Photograph depicts a large stack of cans. Handwritten annotation below photograph reads, "830 cases of tall cans".
The item is a photograph depicting the side view of a white house located at 886 Vancouver Street, Prince George.
The item is a photograph depicting the garage located at the back of 886 Vancouver Street, Prince George.
The item is a photograph depicting the back of a white house and garage located at the back of 886 Vancouver Street, Prince George.
The item is a photograph depicting the front view of a white house located at 886 Vancouver Street, Prince George.
Consists of the 9 January 1990 edition of the Prince George Citizen. Front page headline reads as follows : "Here's Our University Plan!" Subheading reads as follows : "Facilities Would Cost $169 Million"
Photograph depicts the inside of the suite at 925 Cadero St. in the west end of Vancouver, B.C.
The item is a photograph depicting the side view of a green coloured house at 983 Vancouver Street in Prince George.
The item is a photograph depicting the side view of a green coloured house at 983 Vancouver Street in Prince George.
Frontal detail of <i>Agoseris</i> in fruit, Northwest Territories [?]
Frontal detail of <i>Amaryllis</i>
Habitat of <i>Andromeda polifolia</i> in flower, Nunavut
[Habit of] <i>Androsace</i> [in flower]
Habit of <i>Androsace</i> in white flower with yellow centres
Frontal detail of <i>Anemone narcissiflora<i> in flower
Frontal detail of <i>Anemone parviflora</i> in flower
Yukon Territory
Frontal detail of <i>Antennaria</i> [?] in flower, Alaska
Detail of <i>Arctostaphalus rubra</i> ("red bearberry") in fruit, Alaska
Frontal detail of <i>Arnica</i> in flower, Nunavut
Frontal detail of <i>Arnica</i> in yellow flower, [Lynne Valley?]
Habit of <i>Aster</i> in pink flower
Habit of <i>Astragalus</i> and <i>Stellaria</i> in flower, Nunavut
Detail of <i>Bartsia alpina</i> in flower, Churchill, Manitoba
Habit of <i>Bartsia alpina</i> in flower, Churchill, Manitoba
