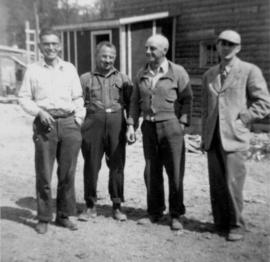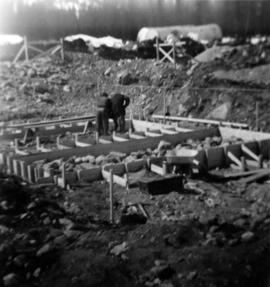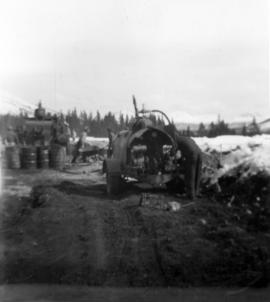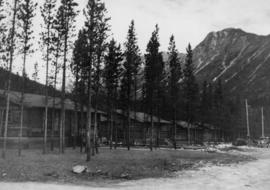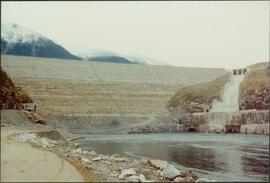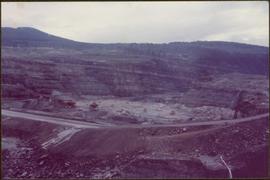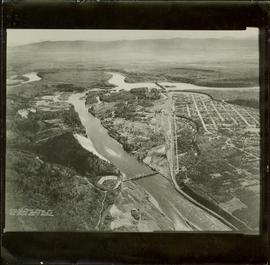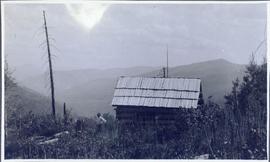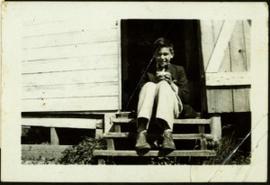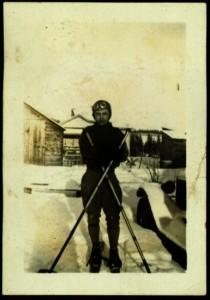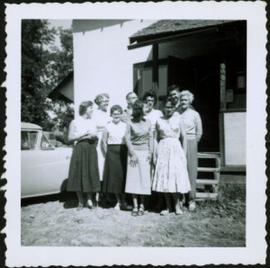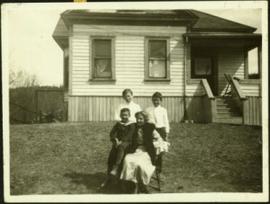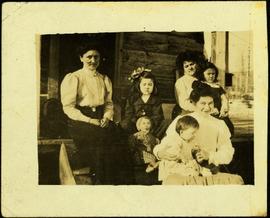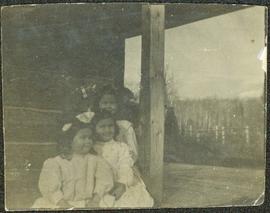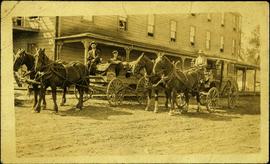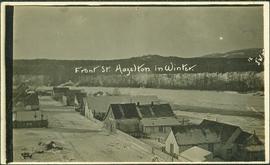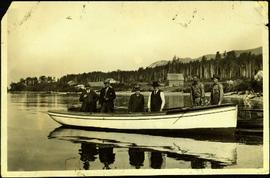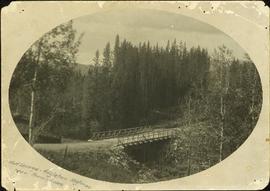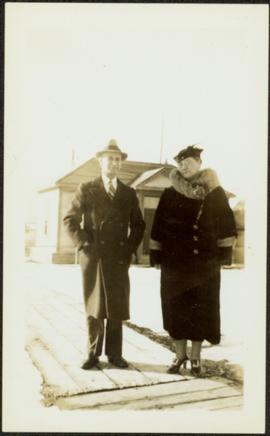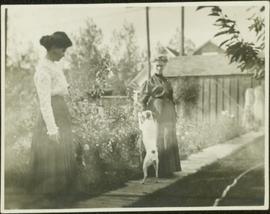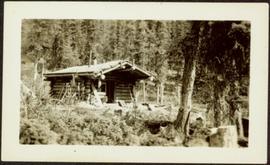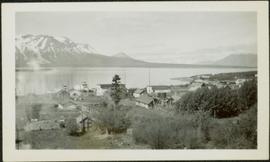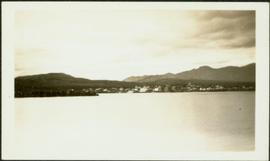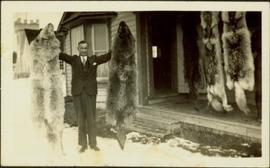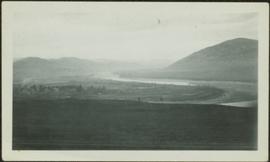Photograph depicts black dog and tractor tire in foreground, ladder resting on side of quonset building, mountain in background. Corresponding note on accompanying photo description page: "Pictures taken June 28th, 1952: (12) Erecting quonset from Utah Camp. Located south of 30 KW power plant. looking southwest from No. 1 bunkhouse."
Photograph depicts 7 men working on building speculated to be foundation for diesel engine. Oil tanks and mountains in background.
Photograph depicts 8 men and possibly 1 woman working in construction area, mountains in background. Corresponding note on accompanying photo description page: "2. Pouring concrete for second Ruston diesel engine. In foreground is the first diesel foundation stripped of concrete form ready for engine. Looking west."
Photograph depicts four buildings in trees at end of dirt road, mountains in background. Corresponding note on accompanying photo description page: "7. Prefab buildings for staff families and guest lodge. These buildings nearly completed."
Photograph depicts four bunkhouse buildings leading to recreation hall at Watson Lake Airport. Power poles on left. Corresponding note on accompanying photo description page: "7. Same group of buildings as in picture No. 4 [see item 2000.1.1.2.236] showing steel building on the end [see item 2000.1.1.2.235]. Picture taken looking east. Note: There are at least as many more buildings again as shown in these snaps."
Photograph depicts 4 men working on early stages of mill construction, mountains in background. Corresponding note on accompanying photo description page: "9. Erecting wall posts on mill foundations. Looking west."
Corresponding note on accompanying photo description page: "1. Four staff members. L to R - Paisaud, Farewell, Hood, Ward - Taken in front of the office."
Photograph depicts foundation framework, trees and mountains in background. Corresponding note on accompanying photo description page: "7. Framing diesel engine foundations. Tarp overhead to keep out snow and rain. Oil tanks in background."
Photograph depicts 2 men working in building project area, trees in background. Corresponding note on accompanying photo description page: "1. Building concrete forms for diesel engine footings. Oil tanks in background."
Photograph depicts four men in business attire (two wearing ties) in doorway of log office building. Pile of snow in foreground on right. Corresponding note on accompanying photo description page: "6. In front of office; L. to R. Duncan, Hood, Ward, Jenkyns." It is believed that these men may be staff members.
Photograph depicts scaffolding around garage, trees and mountainside in background. Men, steel drums and smaller white buildings can be seen around base of garage. Snow and dirt piles in mid ground, dog and steel drum in foreground. Corresponding note on accompanying photo description page: "8. Service garage nearly completed. Wide doors for taking bulldozers, and high enough to clear a van truck."
Photograph depicts group of men working in dirt area, snow and trees in background. Corresponding note on accompanying photo description page: "10. Pouring concrete at mill. Steamer for heating water in foreground, concrete mixer in background." Concrete mixer is behind four steel drums.
Photograph depicts framed garage in forested area. Snow in foreground, mountains in background. Corresponding note on accompanying photo description page: "3. Wall studding nearly completed - Service Garage."
Corresponding note on accompanying photo description page: "7. Temporary buildings. First building is the cookery. Looking south." Photograph depicts numerous wood buildings down the left of snow-cleared dirt road, each with a small porch. The office and bunkhouse are also among the buildings (see item 2000.1.1.2.305). Wood piles lie in front of cookery, dump truck and dog can be seen at end of road, and another building is semi-visible on right. Tree-covered mountainside in background. See also items 2000.1.1.2.299 and 2000.1.1.2.301.
Photograph depicts two men with wheelbarrow on wood planks in front of small unidentified packages stacked two-high. Two unidentified buildings in background with slanted roofs. Mountaintops in background.
Photograph depicts large shelter with slanted roof storing what appears to be lumber piles.
Photograph depicts small wood building, with two windows and a door, draped with canvas. Snow pile to left of building, road in foreground, trees and mountains in background. See also item 2000.1.1.2.302. This building appears different from those at tent campsite described in item 2000.1.1.2.284.
Handwritten annotation in blue ink on recto of photograph: "Bunkhouse cookhouse & office". Photograph depicts numerous log buildings in a line, each with a porch and slanted roof. A tractor can be seen snowplowing the road to the left of the buildings. Another building is semi-visible on far left, and another in distance at end of road. Trees and mountains in background. See also item 2000.1.1.2.286.
Handwritten annotation in blue ink on recto of photograph: "Foreground warehouse under construction and in the background lays asbestos." Photograph depicts two men walking towards warehouse building. Walls are erected though roof is not. Steel drums and equipment under tarp shelter in foreground, trees and mountaintops in background.
Photograph depicts wood houses behind stand of trees in Cassiar valley. Truck, power poles, and road in foreground, mountains in background. Typed caption below photo in original duotang album: "Two Bedroom Pan-Abode Houses - Cassiar Townsite". Handwritten annotation on verso: "Sept 1954".
This blueprint depicts a cross-section layout of the recreational centre which includes a 1/4 scale drawing of a wall unit.
This blueprint depicts the general layout of the recreational centre. Top-down, side and front perspectives are used. The ground floor, second floor, outside walls and stage layouts are shown. Annotations in gold pen and pencil regarding clarification and changes to certain details are included. Numerical annotation at the bottom right hand of plan imposed new numbering system (3002/09/06).
This blueprint depicts the outside layout of the recreation centre and includes its north, south, east and west elevations. Details are included regarding the materials to be used for construction. Annotations in gold pen and pencil regarding clarification and changes to certain details are included. Numerical annotation at the bottom right hand of plan imposed new numbering system (3002/09/07).
This blueprint depicts a cross-section layout of the recreational centre which includes a 1/4 scale drawing of a wall unit. Annotations in gold pen and pencil regarding clarification and changes to certain details are included. Numerical annotation at the bottom right hand of plan imposed new numbering system (3002/09/09).
This blueprint depicts the overall framing structure of the recreational centre. Details include a cross section layout of the recreational centre with relevant framing dimensions, the locations and instructions for assembly as well as types of framing materials to be used. Annotations in gold pen and pencil regarding clarification and changes to certain details are included. Numerical annotation at the bottom right hand of plan imposed new numbering system (3002/09/10).
This blueprint depicts the gymnasium lighting layout. Also show is an isometric view of the air supply unit piping as well as a ventilating unit automatic control diagram. Included are detailed notes regarding system desriptions, its plan and layout as well as directions for the automatic control of the ventilation unit and heating systems. Annotations in gold pen and pencil regarding clarification and changes to certain details are included. Numerical annotation at the bottom right hand of plan imposed new numbering system (3002/09/12).
This blueprint shows the side profile of the proposed tramway to be built in Cassiar. It includes scale drawings of the crusher building, power house and support structures. The degree of tilt of the support structures are marked down where applicable. The side profile is divided into five sections due to the scaled height in elevation and the lack of drawing space. Annotation written along the leading edge of the blueprint reads "Proposed Tramway Riblet".
This blueprint shows the front and side profiles of the proposed jig back bucket for use in the tramway. Relevant measurements and dimensions are included as well as location placements for the track stand and traction rope.
This blueprint shows the top-down (showing the plan view) and the side view (showing elevation) of the transfer station layout. The process and operation of the jig back discharge and monocable loading are also included. Relevant measurements and dimensions are included as well as locations of the loading chute, the loading area, monocable as well as empty and loaded rope lines.
Item is a photograph of the Bennett Dam.
Item is a photograph of the construction of the W.A.C. Bennett Dam
Item is a photograph of Prince George taken from the air, looking east with the Cameron Street Bridge in the foreground.
Young Hugh Jr. sits with cat on knee, on wood steps in front of doorway to unidentified building. Handwritten caption below this photo reads: "Hugh - 1931."
Photograph depicts a boy believed to be Hugh Taylor Jr wearing skis, goggles, and holding poles. The side of a snow-covered car is visible on left. A house and two wood buildings stand in background in front of trees.
Back, left to right: Ellen (nee Taylor) and husband Percy Garland, Joan Graves (daughter of Lucy Taylor), Dick Baxter (son of Violet), Violet (nee Taylor) Baxter. Front, left to right: [unknown], Margret Baxter (wife of Alan Baxter), Judy Taylor (daughter of Arthur Taylor), Edna Roth (daughter of Violet).
Photograph taken on Ross Crescent, Prince George, at the home of Violet Baxter. Car and trees in background.
Hermina Taylor is seated on chair in front of house at South Fort George. Dixon and Arthur stand behind her, and Tom beside. Handwritten annotation on recto of photograph: "Mother and my three brothers."
Group of women and children sit on steps in front of unidentified building. Hermina Taylor holds one year old Dixon. Five year old Ellen sits behind Hermina and between two unidentified women, one of whom holds four year old Violet. Ellen holds a doll.
Each child is dressed in white and seated on deck in front of wood building. In descending order: Ellen, Violet, and Lucy. A barn, fence and forest can be seen in background. It is believed that the children are sitting in front of their home in Kispiox, B.C. See also items 2009.5.1.45 & 2009.2.1.46.
Team on left pulls wagon with the sign "RUDDY & MACKAY. BAGGAGE. STAGE & TRANSFER." Driver believed to be same man featured in items 2009.5.1.79 & 2009.5.1.81. A second man sits in wagon on luggage. Team on right pulls a man driving a buggy. A large three story building with detailed porch stands in background behind teams in street.
Handwritten annotation on recto of photograph: "Front St. Hazelton in Winter. 12 J.W. [...]" Tree line, field, and hills in background. Handwritten annotation on verso of photograph: "Miss. Nellie [Nelville] G. Caranaugh".
Six men stand in small white boat on water close to shore. The four men on left are dressed in formal attire. H. G. T. Perry stands on far left next to Hugh Taylor. Small farm can be seen on shore in midground, treeline and distant hills in background.
Photograph depicts a log bridge interrupting a wide dirt road in forest. Distant hills in background. Image has been cropped to an oval shape. Handwritten annotation on verso of photograph: "Fort George - Hazleton Highway Near Burn's Lake".
Photograph depicts Sarah and H.F. Glassey standing on wood sidewalk in hats and long jackets, unidentified house in background. Handwritten annotation on recto of photograph: "Sarah & Bert Glassey". Photograph speculated to have been taken near the Glassey home at Atlin, BC.
Photograph depicts two women standing on wood boardwalk with a jack russell terrier. Bushes and neighbouring yards in background.
Photograph depicts a log cabin with sod roof in forest clearing. Handwritten annotation on recto of photograph: "Sayer Creek."
Photograph depicts town site in foreground, lake and mountains in background. Handwritten annotation on recto of photograph: "Atlin: Atlin, Atlin Lk, & Atlin Mts. looking N.west from Glassey's (Govt. Agent) window."
Photograph depicts town in distance, believed to be Atlin, B.C. Lake in foreground, hills in background. See also items 2009.5.2.63 & 2009.5.2.64.
Photograph depicts H.F. Glassey wearing a suit and tie, holding up a wolf pelt in both hands. House stands behind Glassey, pelts hanging from eaves in front of porch. These pelts came from the Teslin Lake area (this region spans Northern British Columbia and the Yukon Territory). Anglican Church partially visible in left background. Typed annotation on recto of photograph: "Come up and do some hunting." Typed caption below this photograph: "Atlin." See also items 2009.5.2.68 & 2009.5.2.69.
Photograph depicts river winding through range of hills, bridge visible in distance.
