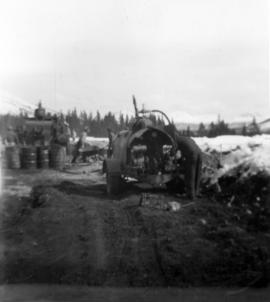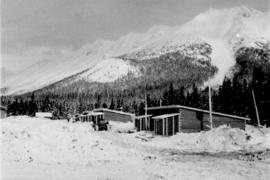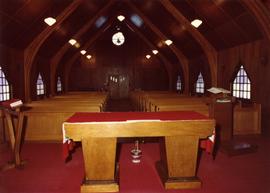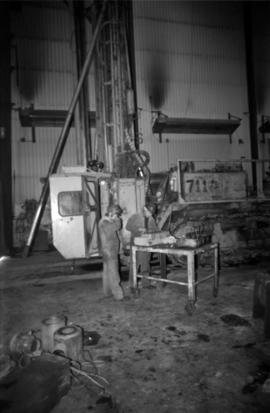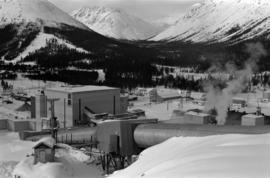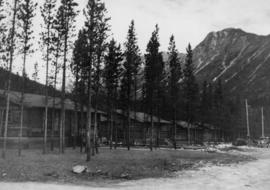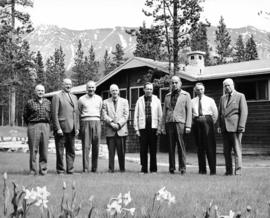Showing 383 results
Archival description
Manager's Photos -Service Garage Close to Completion
Manager's Photos -Service Garage Close to Completion
Manager's Photos - Service Garage Walls
Manager's Photos - Service Garage Walls
Manager's Photos - Cookery & Other Temporary Buildings
Manager's Photos - Cookery & Other Temporary Buildings
Manager's Photos - Two Men with Wheelbarrow
Manager's Photos - Two Men with Wheelbarrow
Manager's Photos - Storage Shelter
Manager's Photos - Storage Shelter
Manager's Photos - Tent Covered Building
Manager's Photos - Tent Covered Building
Manager's Photos - Bunkhouse, Cookhouse, & Office
Manager's Photos - Bunkhouse, Cookhouse, & Office
New Mill Construction - Labour Documentation
New Mill Construction - Labour Documentation
Maintenance Projects
Maintenance Projects
Clinton Creek Construction
Clinton Creek Construction
Water control structures
Water control structures
McDame Project - construction progress reports
McDame Project - construction progress reports
Clinton Creek Operations
Clinton Creek Operations
Miscellaneous Community Photos
Miscellaneous Community Photos
Log cabin in woods
Log cabin in woods
Directors at House 130, Casual Photo
Directors at House 130, Casual Photo
Cassiar Recreational Centre Blueprints
Cassiar Recreational Centre Blueprints
Cassiar Recreational Centre General Cross Section View
Cassiar Recreational Centre General Cross Section View
Cassiar Recreational Centre General Arrangement Annotated
Cassiar Recreational Centre General Arrangement Annotated
Cassiar Recreational Centre Elevations Annotated
Cassiar Recreational Centre Elevations Annotated
Cassiar Recreational Centre General Cross Section View Annotated
Cassiar Recreational Centre General Cross Section View Annotated
Cassiar Recreational Centre Framing Details Annotated
Cassiar Recreational Centre Framing Details Annotated
Cassiar Recreational Centre Light Fixture Layout and Mechanical Details Annotated
Cassiar Recreational Centre Light Fixture Layout and Mechanical Details Annotated
Cassiar Asbestos Corporation Proposed Tramway Riblet
Cassiar Asbestos Corporation Proposed Tramway Riblet
Preliminary Jig Back Bucket Design 100 Cubic Feet Capacity
Preliminary Jig Back Bucket Design 100 Cubic Feet Capacity
Layout of Transfer Station and Operational Discharge of Jig Back and Loading of Monocable
Layout of Transfer Station and Operational Discharge of Jig Back and Loading of Monocable
