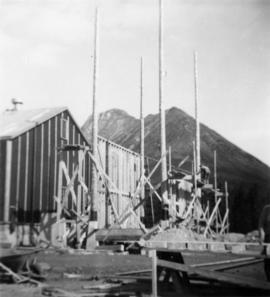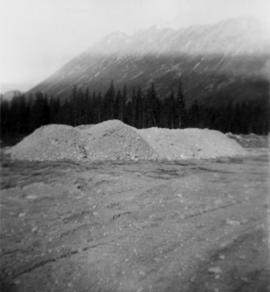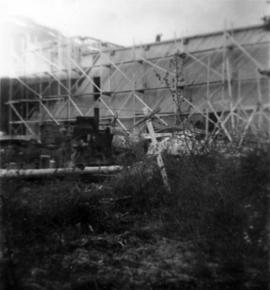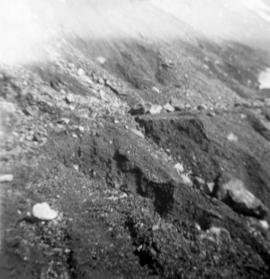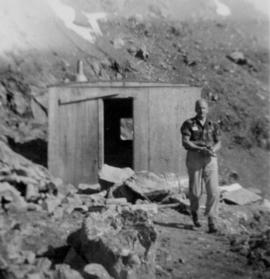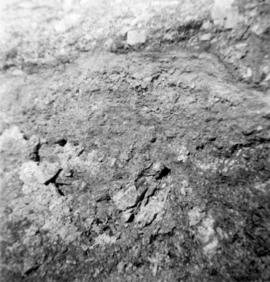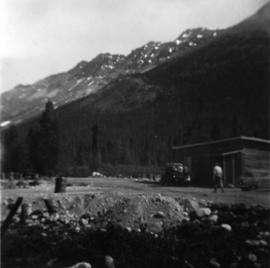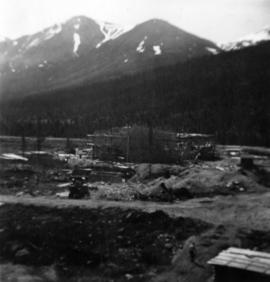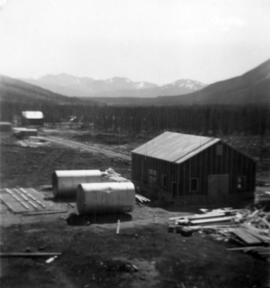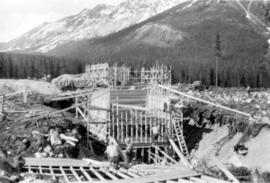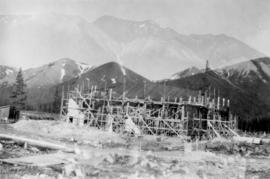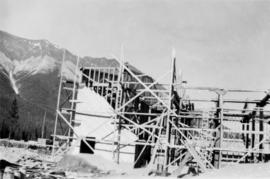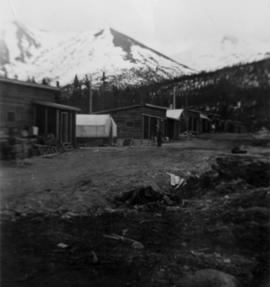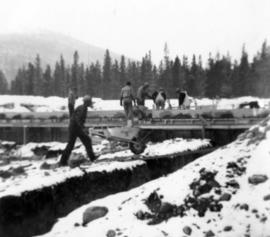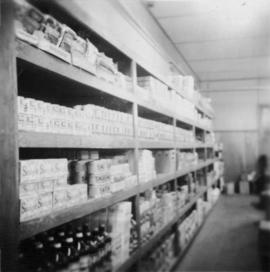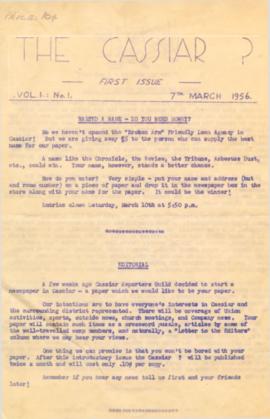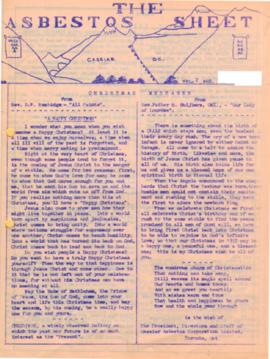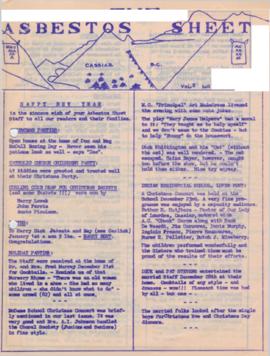Photograph depicts log poles erected vertically, adjacent to power house. Building materials in foreground, mountain in background. Corresponding note on accompanying photo description page: "August 2nd: 2. Sub-station poles erected."
Photograph depicts pile in plant site, trees and mountains in background. Corresponding note on accompanying photo description page: "August 2nd: 3. Stockpile of asbestos ore near mill site."
Photograph depicts man and steamer. Bushes and fence in foreground, mill and scaffolding in background. Corresponding note on accompanying photo description page: "July 24th: (1) Steamer heating crude asbestos dryer in foreground. Mill in background."
Photograph depicts washed-out areas on mountainside. Corresponding note on accompanying photo description page: "3. Wash-out above road just past 1st switchback. There was no indication of any water running here before."
Photograph depicts man at small wooden structure, miscellaneous industrial material in front of building. Rocks in foreground, mountainside in background. Corresponding note on accompanying photo description page: "8. Mine shelter on talus deposit. Mr. Gordon Little in foreground."
Photograph depicts asbestos talus. Corresponding note on accompanying photo description page: "12. Face of a cut in the asbestos talus. (Doubt if anything can be seen in black and white photo)."
Photograph depicts mountain, half covered in shadow. Men, trucks, and building in foreground. Corresponding note on accompanying photo description page: "Pictures taken July 11th, 1952: 4. Picture of talus deposit taken from campsite."
Photograph depicts mill framework, mountains in background. Unknown structure, man in excavated area, and miscellaneous equipment in foreground. Corresponding note on accompanying photo description page: "Pictures taken July 11th, 1952: 6. Mill. Taken from up on water tower."
Photograph depicts two horizontal oil tanks, power house on right. Wood building materials in foreground. Road, buildings, mountains, and valley in background. Corresponding note on accompanying photo description page: "Pictures taken July 11th, 1952: 7. Power house & oil tanks. Taken from up on water tower."
Photograph depicts men building framework for truck dump. Truck and mountains in background. Power house framework believed to be in background.
Photograph depicts framework for mill building. Small building on left, road and building materials in foreground, mountains in background.
Photograph depicts framework for mill building, corner section of wall finished. Building materials in foreground, mountains in background.
Photograph depicts power house under construction. Temporary camp, service garage, and mountains in background. It is believed that this photograph was taken from top of the plant water tower.
Photograph depicts 4 men working on building speculated to be foundation for diesel engine. Oil tanks and mountains in background.
Photograph depicts early stages of building believed to be mill, piles of building supplies in foreground.
Photograph depicts construction of mill building in distance. Trees in foreground, mountains in background. Corresponding note on accompanying photo description page: "5. Piers for Water Tank tower. Concrete already poured. Collar of well in background. Looking west." (Note speculated to be incorrect.)
Photograph depicts mountain side mostly covered in snow. Corresponding note on accompanying photo description page: "10. Snow on mountain slope above road between where mountain road starts and the first switchback. This snow will melt and the water must still pass over or along road."
Photograph depicts man on dirt road, many small buildings on left. Mountains in background. Corresponding note on accompanying photo description page: "12. Temporary Campsite."
Photograph depicts 4 men and dog in front of building (first man not clearly visible). Corresponding note on accompanying photo description page: "2. Four staff members (poor snap). L to R - Paisaud, Farewell, Tigert Hood. Taken in front of office."
Photograph depicts 2 men working on building project, rocks and boulders in foreground, mountainside in background. Corresponding note on accompanying photo description page: "6. Making concrete form for first diesel engine, Two men in foreground."
Photograph depicts 5 men working on structure in snowy area, 1 man on ground with wheelbarrow, trees and mountainside in background. Corresponding note on accompanying photo description page: "9. Pouring concrete for mill. Man wheeling wheelbarrow in foreground."
Photograph depicts 5 men working on mill construction in foreground. Dump truck, equipment, tool shed, group of men, trees and mountain base in background. Corresponding note on accompanying photo description page: "10. Pouring concrete for mill walls. Man dumping wheelbarrow in foreground."
Photograph depicts dog and group of men working in cluttered building project, wood planks scattered throughout, trees in background. Corresponding note on accompanying photo description page: "12. Concrete pier for feed end of drier. Wooden forms stripped. Tool shed in background."
Photograph depicts high snow bank on right, side of tractor plow on left. Mountainside in background. Corresponding note on accompanying photo description page: "3. Plowing snow on road to mine. This location is just past the Upper Camp. Our TD-14 tractor to left."
Photograph depicts snowy, cleared area bordered by dirt piles. Stakes visible in mid ground, trees and mountainside in background. Corresponding note on accompanying photo description page: "3. Survey stakes on power house site. Snow piles in background."
Photograph depicts man near two buildings under construction, building supplies on ground. Tree branch in foreground; finished buildings, trees, and mountain in background. Corresponding note on accompanying photo description page: "5. Tent campsite. Looking west."
Photograph depicts group of men working in construction area among saw horses. Snow and lumber pile cross foreground. Visible in background: dump truck, white tent building, stand of trees, unidentified machinery speculated to be concrete mixer. Corresponding note on accompanying photo description page: "1. Building forms for concrete walls - Service Garage. This building is to be used temporarily as a machine shop."
Photograph depicts two men working near concrete mixer and wood frames for walls. Snow and lumber in foreground; two buildings (one white tent building), stand of trees, and mountain in background. Corresponding note on accompanying photo description page: "2. Pouring concrete for foundation walls - Service [garage]."
Photograph depicts hollow steel cylinders lying in a line on snow-covered ground. Smaller, longer poles next to wood pile in foreground. Trees and mountainside in background. Corresponding note on accompanying photo description page: "10. Steel shute for the mine (nested)."
Photograph depicts small wood building, with two windows and a door, draped with canvas. Snow pile to left of building, road in foreground, trees and mountains in background. See also item 2000.1.1.2.303. This building appears different from those at tent campsite described in item 2000.1.1.2.284.
Photograph depicts large structure with slanted roof sheltering unidentified material on ground. Cylinder tank stands vertically behind shelter, unidentified machinery in front. Snow-covered area in foreground, trees and mountainside in background.
Typed annotation in black ink on recto of photograph: "Store shelves in process of being filled". Photograph depicts condiments stocked on shelves in store interior.
Typed annotation in black ink on recto of photograph: "Looking over dining room from kitchen entrance". Photograph depicts three rows of long bench tables with white tablecloths and condiments. Bright light shines through five tall windows and one window in door.
Typed annotation in black ink on recto of photograph: "looking through pass-way into kitchen from dining room". Photograph depicts side view of what appears to be a stove and other kitchen equipment.
File contains photographs documenting the construction of Cassiar's new mill building. Photos depict early excavation, foundations, framework, construction of all seven stories, sheeting, siding, and roof tarring. Also included are photos depicting the large model of the mill, as well as construction work done on the tramline. Photos taken inside the mill depict flooring work, and milling machinery including feed chutes, screens, fans, wheelabrators, control panels, electrical panels, conveyor systems, vacuum systems, and the fan-driven air system that transported the fiber. Many photos depict construction workers, building supplies, worksites, and equipment including cranes, bulldozers, tractors, hauling trucks and trailer flatbeds. Some photos depict aerial views from the new mill and feature the plantsite, tramline, mine road, mountains, and valley.
Typed annotation on caption adhered to recto of photograph: "Presentation of Open Pit Mines and Quarries Annual Safety Award by W.K. Kiernan, Minister of Mines, British Columbia to J.G. Berry, General Superintendent, Cassiar Asbestos Corporation. Cassiar Asbestos Corporation won the trophy for the year 1962 with a compensable accident frequency of 7.19." Photograph depicts J.G. Berry shaking hands with Mr. Kiernan as he accepts a plaque from the "DEPARTMENT OF MINES AND PETROLEUM RESOURCES." A man and woman are partially visible at table behind them. Curtains on wall in background.
This blueprint depicts the general layout of the recreational centre. Top-down, side and front perspectives are used. The ground floor, second floor, outside walls and stage layouts are shown.
This blueprint depicts the outside layout of the recreation centre and includes its north, south, east and west elevations. Details are included regarding the materials to be used for construction.
This blueprint depicts the overall framing structure of the recreational centre. Details include a cross section layout of the recreational centre with relevant framing dimensions, the locations and instructions for assembly as well as types of framing materials to be used.
Blueprint of the Cassiar Recreational Centre depicting various details regarding aspects of the building. Perspectives included within the blueprint are top-down as well as cross-sections. There are notes by the architect towards how certain building aspects and details are to be found and built throughout the blueprint. There are annotations located throughout the blueprints written in gold pen and pencil regarding certain errors, changes and further clarification on various aspects of the building from the original plans. Numerical annotation at the bottom right hand of plan imposed new numbering system (3002/09/06 to 12 repectively).
This blueprint depicts the detailed plans for the recreational centre's entrance hall. There are details pertaining to the elevation of entrance doors, the overall plan of the entrance hall, the upper level staiwell as well as handrailing details. Annotations in gold pen and pencil regarding clarification and changes to certain details are included. Numerical annotation at the bottom right hand of plan imposed new numbering system (3002/09/08).
This blueprint depicts the overall layout of the heating and ventilating units to be used for the first and second floor of the recreational centre. Details include the locations of fans, boilers, ducts and exhausts as well as typical heating connector connections and the plumbing layout. Annotations in gold pen and pencil regarding clarification and changes to certain details are included. Numerical annotation at the bottom right hand of plan imposed new numbering system (3002/09/11).
This map depicts the generalized pit layout and estimated waste extraction areas for benches 5840 and 5870. Annotated details include numerical bench markers as well as extraction dates. The hand drawn plan consists of solid and dotted lines drawn with green and red pencil.
This map depicts the pit layout and estimated waste extraction areas for 5840 bench for the end of September to November. Extraction dates, approximate extraction tonnages and ore, waste and talus locations are included throughout the plan. Annotated details include numerical bench markers, extraction dates, approximate total tonnages as well as waste and ore tonnage calculations for October. The hand drawn plan consists of solid and broken lines drawn with red, blue, orange and lead pencils as well as black ink.
This map depicts the pit layout and estimated waste extraction areas for 5870 bench for the end of August to November. Extraction dates, approximate extraction tonnages and ore, waste and talus locations are included throughout the plan. Annotated details include numerical bench markers, extraction dates, approximate extraction tonnages, ore, waste and talus locations as well as waste, ore, talus and total tonnage calculations for October. The hand drawn plan consists of solid and broken lines drawn with red, blue, orange and lead pencils as well as black ink.
This map depicts the pit layout and estimated waste extraction areas for 6350 bench. Extraction dates accompanied by its total tonnages are located within each planned area. Annotated details include extraction dates, approximate total tonnages per area as well as extraction dates, total planned and broken tonnages and total tonnages from December 31, 1970 from a survey done in September 30. The hand drawn plan consists of solid lines drawn with red, green and orange colored pencils.
This map depicts the ore type and geology that can be found among each of the bench layers. Classifications and grades of ore are included within it. Different bench layers are included in the map. Annotations include a title in the back of the map written out as "1972 BENCH PLANS".
On March 7, 1956 the Cassiar Reporters Guild published one issue of an untitled newspaper simply titled "The Cassiar '?'" (vol.1, no.1) along with a "name that newspaper" contest call out to the local community. It is believed that no other issue of this first volume was published until December 7, 1957 when The Asbestos Sheet (vol.2, no.1) was published. The Asbestos Sheet, was generally published twice a month and ran from December 1957 to September 1976; after which time both its name and its format changed: the 8-1/2 x 10" news bulletin changing to an 11 x 17" newspaper; and The Asbestos Sheet becoming the Cassiar Courier. The Courier was published monthly from fall 1976 until February 1991 when it stopped circulation shortly before the closure of both the mine and the company town.
"The Asbestos Sheet" is a newspaper that documents the community and work life of the residents of Cassiar BC. Content includes text and photographs, as well as jokes, comics, and games.
"The Asbestos Sheet" is a newspaper that documents the community and work life of the residents of Cassiar BC. Content includes text and photographs, as well as jokes, comics, and games.
