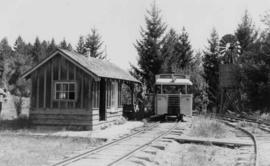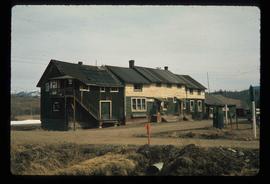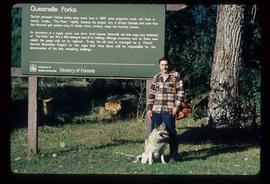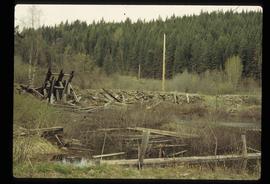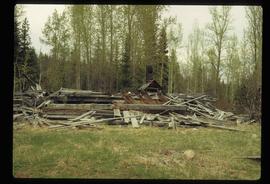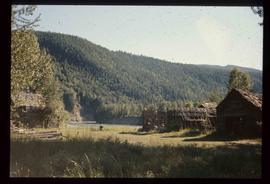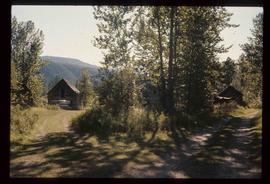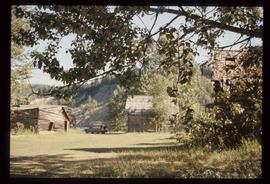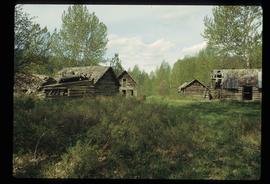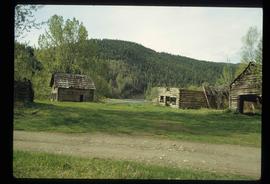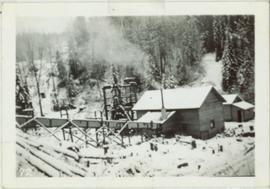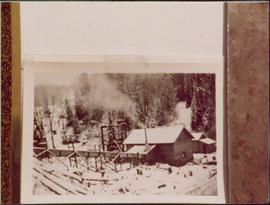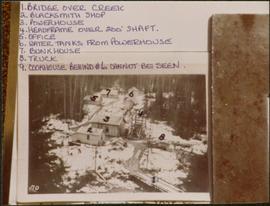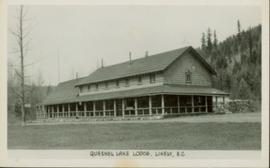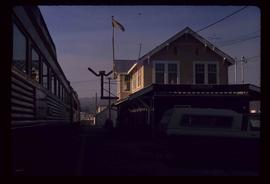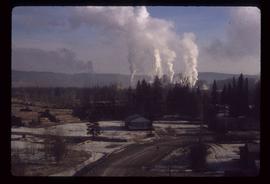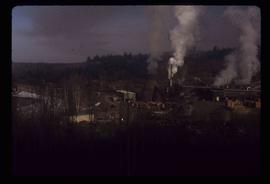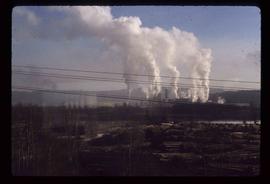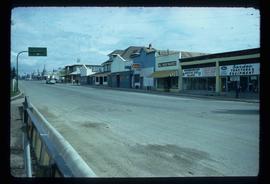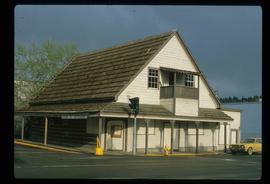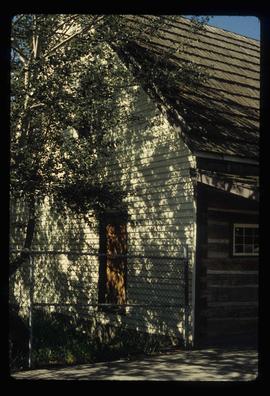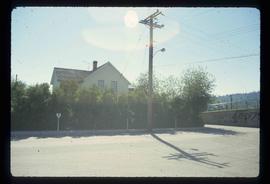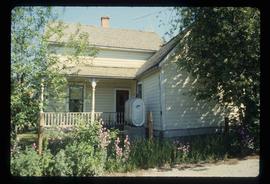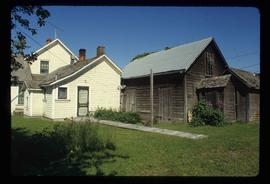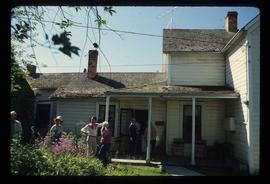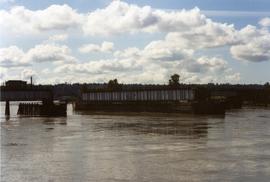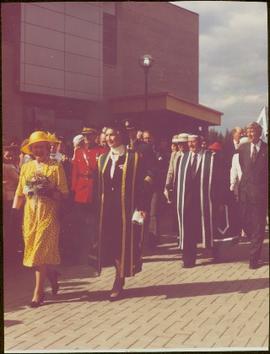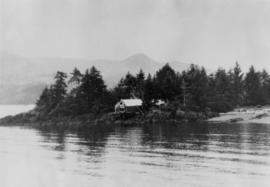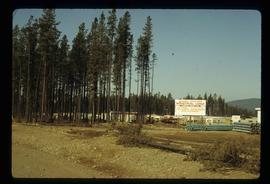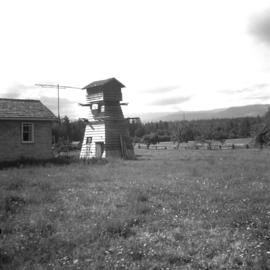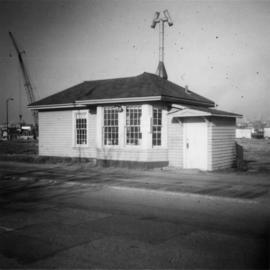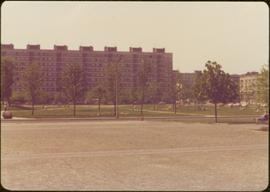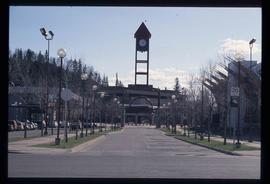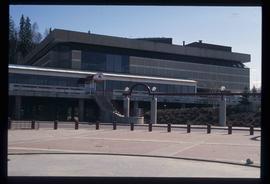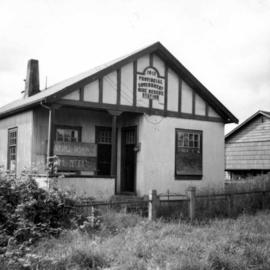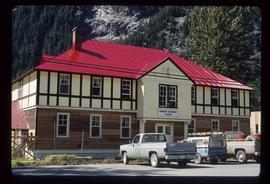Photograph depicts a railcar and possible shed or depot. Location and details unknown.
The item is a photograph of Quinson Elementary School at 251 Ogilvie Street South, Prince George.
The item is a photograph of Quinson Elementary School at 251 Ogilvie Street South, Prince George.
File consists of transcript of an oral interview with Trelle Morrow regarding the architectural development of Quinson Elementary School.
Image depicts a general store in Quick, B.C.
Image depicts Kent Sedgwick standing in front of a sign with a dog in Quesnelle Forks, B.C. The sign describes the history of the site, which began as a mining camp in 1859, but was later completely abandoned after a fire in 1866. It is now managed as a Forest Service Recreation Project.
Image depicts a collapsed wooden structure, possibly a bridge, which is likely located somewhere near Quesnelle Forks.
Image depicts an old building which has collapsed into a pile of wood, possibly in Quesnelle Forks.
Image depicts numerous abandoned and ruined cabins at Quesnelle Forks.
Image depicts numerous abandoned and ruined cabins at Quesnelle Forks.
Image depicts numerous abandoned and ruined cabins at Quesnelle Forks.
File contains slides depicting Quesnelle Forks, B.C.
Image depicts numerous old and ruined cabins in Quesnelle Forks.
Image depicts numerous old and ruined cabins in Quesnelle Forks.
Photograph depicts two wooden buildings in a snow covered forest environment. Photo is adhered to paper backing, upon which handwritten annotation on recto reads: “Quesnelle Quartz mining Company Hixon, B.C. Taken in mid nineteen thirties. Powerhouse from rear. Present day (1973) logging road would run through powerhouse at immediate rear of it at which you are looking. Tom Marsh Box 156 Squamish BC V0N 3G0 December 1978”
Photograph depicts two wooden buildings in a snow covered forest environment. Photo is adhered to paper backing, upon which handwritten annotation on recto reads: “Quesnelle Quartz Mining Co. Hixon BCTaken in mid 1930ies. Power house from rear. Present day (1973) Logging road would run through powerhouse at immediate rear of it at which you are looking. Tom Marsh Box 150 Squamish BC 1978.12”
Annotated overview of the Quesnel Quartz Mine Camp, with buildings numbered and a corresponding legend provided. Annotation on recto of photograph states: "1. BRIDGE OVER CREEK 2. BLACKSMITH SHOP 3. POWEROUSE 4. HEADFRAME OVER 200' SHAFT 5. OFFICE 6. WATER TANKS FROM POWERHOUSE 7. BUNKHOUSE 8. TRUCK 9. COOKHOUSE BEHIND #6 CANNOT BE SEEN" Additional annotation associated with photograph states: "We were always able to find the cookhouse even though hidden in this picture. Taken about 1935 by Russell Ross Supt. Quesnel Quartz Mine"
Side perspective of the Quesnel Lake Lodge. The building is in very good condition, and is surrounded by many trees. Printed annotation on recto reads: "Quesnel Lake Lodge, Likely, B.C."
Image depicts the train station in Quesnel, B.C.
Image depicts a sawmill somewhere in Quesnel, B.C.
Image depicts a sawmill somewhere in Quesnel, B.C.
Image depicts a sawmill somewhere in Quesnel, B.C.
Image depicts the original main street of Quesnel, B.C.
Image depicts the Hudson Bay Store in Quesnel, B.C.
Image depicts the Hudson Bay store in Quesnel, B.C. It was built in 1859.
Image depicts the Bohanon House in Quesnel, B.C.
Image depicts the Bohanon House in Quesnel, B.C.
Image depicts the Bohanon House in Quesnel, B.C.
Image depicts numerous unknown individuals at the Bohanon House in Quesnel, B.C.
Photograph depicts railway track previously owned by BCER. It led onto the east end of Lulu Island and then to Annacis Island. Looking from the Naew West River Walk to the Queensborough bridge that was protected by signals and had a high chain link fence to deter pedestrians. It was likely that the rail was only used at night. Originally built by Canadian Northern Railway to reach Steveston, circa 1917.
Photograph taken at the University of Northern British Columbia in Prince George, B.C. Campagnolo and Weller wear full regalia, and RCMP officers can be seen in crowd.
Photograph depicts the Queen Charlotte Islands museum site overlooking Skidegate Inlet and next to a gravel beach.
Image depicts Quadra Ventures Industrial Lodge in Tumbler Ridge, B.C.
Photograph depicts a pump house on the Island Highway, north of Qualicum Beach, Vancouver Island.
Image depicts a pulpmill, likely Northwood, in Prince George, B.C.
Subseries consists of correspondence and accompanying informational material related to the Department of Public Works and construction and development initiatives. Records include speeches by the Minister of Public Works, news releases, notices of tender, brochure, memoranda, newspaper clippings, and reports. Includes correspondence regarding proposed developments, contracts for construction and renovation projects, Public Works housing, and requests and complaints directed to Public Works.
Photograph depicts a Public Weigh Scale that was operated in Vancouver, on Main Street, opposite the CN Depot.
File consists of documentary photographs taken by David Davies of public railways, mainly belonging to the Canadian Pacific Railway in British Columbia.
Photograph taken during European Sports Tour with Team Canada.
Image depicts the Prince George Public Library from 7th Ave.
Image depicts the Prince George Public Library.
Photograph depicts the Provincial Government Mine Rescue Station established in 1913 in Nanaimo, B.C. It is in the south side of the city.
Image depicts the Provincial Government Building located in Stewart, B.C.
This blueprint shows the side profile of the proposed tramway at Cassiar. It includes relevant infrastructures and landscape features drawn and marked on the plan such as roads, monocable unloading stations, swamp and beaver ponds as well as streams. The side profile and schematics of the tramway are drawn in parts and includes relevant measurements. Locations of the unloading terminal, jig back towers and jig back loadind stations are included. The overall profile is split into two sections due to elevation changes and lack of drawing surface. Annotation written on the leading edge of the blueprint reads "J.A. Roebling - Proposed Tramway Layout".
Whiteprint drawing of floor plan for track and field gymnasium. There is also a section drawing and perspective view.
Drawing of floor plans for Native Centre in Terrace B.C. Three sketches depict lower floor plan, main floor plan, and upper floor plan.
The item is a slide depicting a white house from the front. House is a proposed heritage building.
The item is a slide depicting a white house from the front. House is a proposed heritage building.
File consists of notes, clippings, and reproductions relating to proposed heritage buildings in Prince George. Includes: "A heritage to remember" typescript document prepared by the Prince George Joint Heritage Advisory Committee (Dec. 1983); "Heritage aspects of 886 Vancouver Street" typescript letter sent to Alderman Monica Becott from Kent Sedgwick (2 May 1991); and "House at 1677 - 7th Ave". typed letter to Ed Chanter from Kent Sedgwick (9 Sept. 1994). Also includes photographs depicting houses at the addresses 1651 Fifth Avenue, 1085 Vancouver Street, 983 Vancouver Street, 1675 Fifth Avenue, 1643 Fifth Avenue, 886 Vancouver Street, 1734 Twelfth Avenue (1991).
Site plan for proposed family recreational complex in Whitehorse depicts the proposed buildings and the primary access route through the subdivision to the complex. This plan was included in the "Pre-design report of Family Recreation Complex of Whitehorse."
