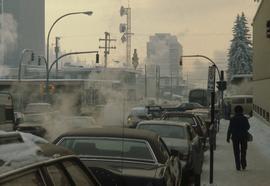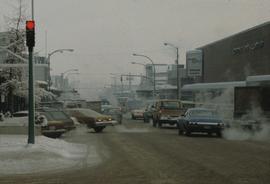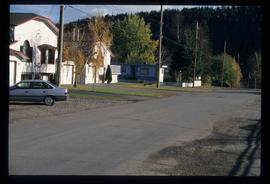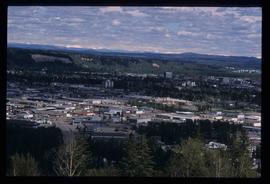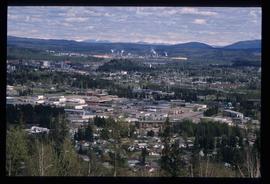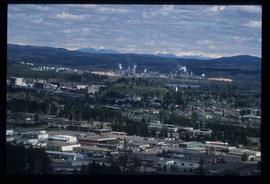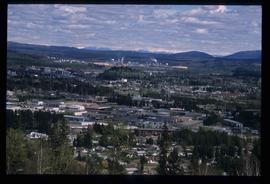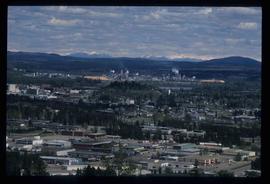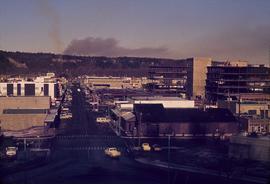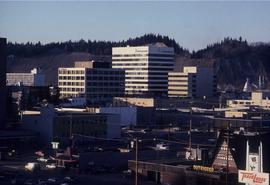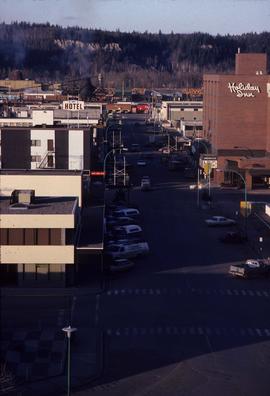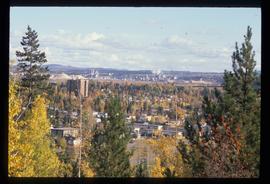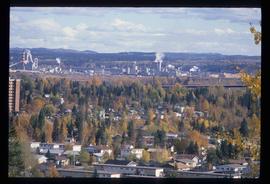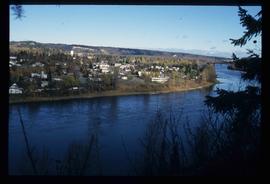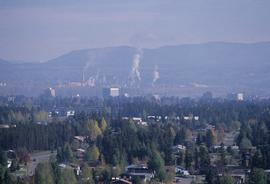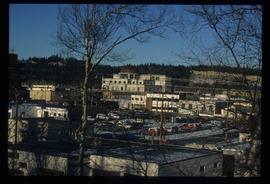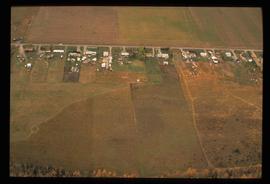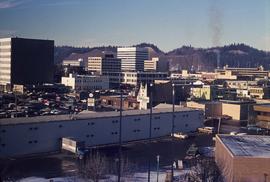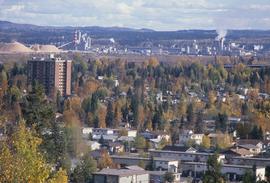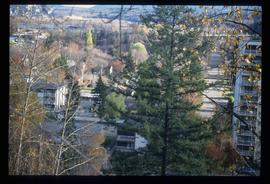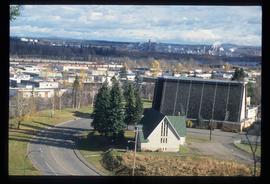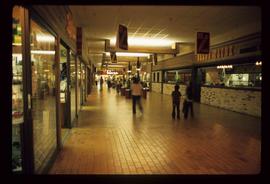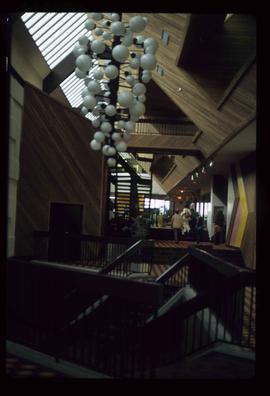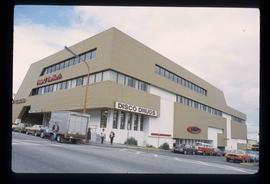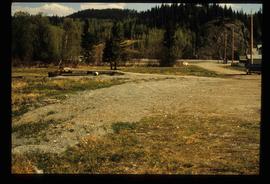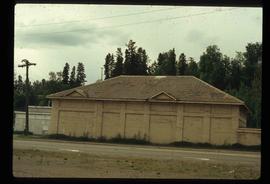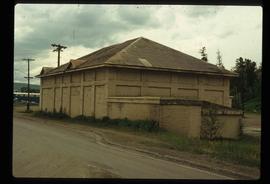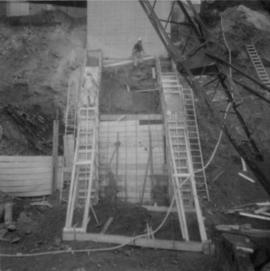The item is a photograph reprint originally taken between 1967 and 1975. The photograph depicts the exterior front of Prince George City Hall prior to its three story expansion in 1975. The photograph is taken from across Patricia Boulevard. The address is 1100 Patricia Boulevard.
The item is a photograph reprint originally taken between 1967 and 1975. The photograph depicts the front exterior of Prince George City Hall prior to its three story expansion in 1975. There is a woman walking in front of building. The address is 1100 Patricia Boulevard
The item is a photograph reprint originally taken between 1967 and 1975. The photograph depicts the front exterior taken at an angle of Prince George City Hall prior to its three story expansion in 1975. The address is 1100 Patricia Boulevard.
The item is a photograph reprint originally taken between 1967 and 1975. The photograph depicts the exterior second story of Prince George City Hall prior to its three story expansion in 1975. The address is 1100 Patricia Boulevard.
The item is a photograph reprint originally taken between 1967 and 1975. The photograph depicts the second floor exterior of Prince George City Hall prior to its three story expansion in 1975. There is a stairwell and railing around the second floor. The address is 1100 Patricia Boulevard.
The item is a photograph reprint originally taken between 1967 and 1975. The photograph depicts the back and side exterior of Prince George City Hall prior to its three story expansion in 1975. The address is 1100 Patricia Boulevard.
The item is a photograph reprint originally taken between 1967 and 1975. The photograph depicts the exterior of Prince George City Hall prior to its three story expansion in 1975. The photograph is taken along the road through some trees. The address is 1100 Patricia Boulevard.
The item is a photograph reprint originally taken between 1967 and 1975. The photograph depicts the exterior parking lot side of Prince George City Hall prior to its three story expansion in 1975. The address is 1100 Patricia Boulevard.
The item is a photograph reprint originally taken between 1967 and 1975. The photograph depicts the second story exterior of Prince George City Hall taken from the parking lot. There is a stairwell and railing around the second floor.
The item is a photograph reprint originally taken between 1967 and 1975. The photograph depicts the exterior parking lot side of Prince George City Hall prior to its three story expansion in 1975. The address is 1100 Patricia Boulevard.
The item is a photograph reprint originally taken between 1967 and 1975. The photograph depicts the exterior parking lot side of Prince George City Hall prior to its three story expansion in 1975. The address is 1100 Patricia Boulevard.
The item is a photograph reprint originally taken between 1967 and 1975. The photograph depicts the exterior of Prince George City Hall prior to its three story expansion in 1975. The photograph is taken from a nearby parking lot. The address is 1100 Patricia Boulevard.
The item is a photograph of the Prince George Citizen office building at 229 Brunswick Street, Prince George.
The item is a photograph of the Prince George Citizen office building at 229 Brunswick Street, Prince George.
The item is a photograph depicting the centennial fountain in Prince George.
The item is a photograph depicting a mural around the centennial fountain in Prince George.
The item is a photograph depicting the centennial fountain in Prince George.
The item is a photograph depicting the centennial fountain in Prince George.
The item is a photograph depicting the centennial fountain in Prince George.
Image depicts Brunswick Street at 3rd Ave in -35 degree weather. Map coordinates 53°55'03.0"N 122°44'51.7"W
Image depicts 3rd Ave at Brunswick Street in -35 degree weather. Map coordinates 53°55'03.0"N 122°44'51.7"W
Image depicts an uncertain street in Prince George, B.C.
Image depicts Prince George, with the picture looking North-Northeast from University Way.
Image depicts Prince George from University Way, with the P.G.I pulp mill in the distance.
Image depicts Prince George from University Way, with the P.G.I. Pulp Mill in the distance.
Image depicts Prince George from University Way, with the P.G.I. Pulp Mill in the distance.
Image depicts Prince George from University Way, with the P.G.I. Pulp Mill in the distance.
Image depicts a view of Prince George from City Hall looking northeast along George Street. Map coordinates 53°54'46.3"N 122°44'41.9"W
Image depicts downtown Prince George looking northwest. Map coordinates 53°54'48.7"N 122°44'45.6"W
Image depicts a view of Prince George from City Hall looking northeast along George Street. Map coordinates 53°54'46.3"N 122°44'41.9"W
Image depicts Prince George, possibly with the Northwood Pulpmill in the background.
Image depicts Prince George, possibly with the Northwood Pulpmill in the background.
Image depicts a view of Prince George from an uncertain location.
Image depicts a view of Prince George.
Image depicts Prince George, B.C.
Image depicts an aerial view of what is possibly an outlying area of Prince George, B.C.
Image depicts downtown Prince George looking northwest across Dominion Street. Map coordinates 53°54'48.7"N 122°44'45.6"W
Image depicts Prince George, possibly with the Northwood Pulpmill in the background.
Image depicts Prince George with numerous trees obscuring most of the view.
Image depicts Prince George.
Image depicts the interior of a mall in Prince Rupert, B.C. It is possibly the Pride O' the North shopping mall.
Image depicts the interior of the Pride O' the North shopping mall in Prince Rupert, B.C.
Image depicts the Pride O' the North shopping mall in Prince Rupert, B.C.
Previous site of sawmill in Giscome, B.C. looking northwest. Map coordinates 54°04'19.7"N 122°22'04.7"W
This blueprint shows the front and side profiles of the proposed jig back bucket for use in the tramway. Relevant measurements and dimensions are included as well as location placements for the track stand and traction rope.
This blueprint shows the front and side profiles of the proposed bucket and hanger to be used in the tramway. Relevant measurements and dimensions are included as well as location placements for the rope, rail and boxhead. Details regarding the materials used for the bucket creation are also included.
Image depicts a powerhouse in Prince George, B.C.
Image depicts a powerhouse in Prince George, B.C.
Handwritten annotation on recto of photograph: "POURING RIBS JUNE 29/64." Photograph depicts construction workers on large wooden framework structure extending from base of crusher building. Ladders stand parallel to structure against mountainside. The boom of a crane is visible in foreground. Miscellaneous construction equipment and materials throughout.
Handwritten annotation on recto of photograph: "POURING FOOTING RETAINING WALL JULY 4/64." Photograph depicts construction workers manually pouring cement into forms laid against mountain wall on high elevation of construction site. Cement is being transported by wheelbarrow. A retaining structure made with wood planks and rebar separates mountainside dirt from cement forms. A bulldozer can be seen in background, as well as a front end loader and back hoe tractor. Building at crusher site also in background.
