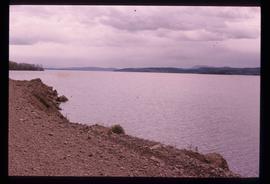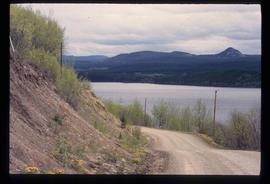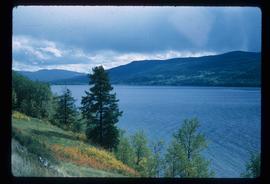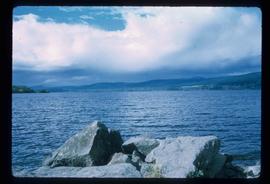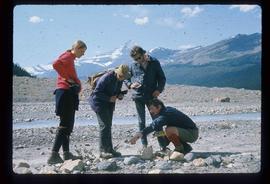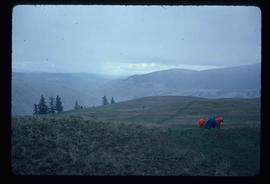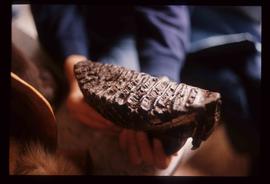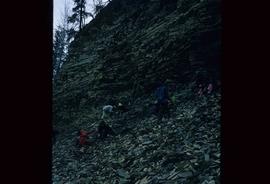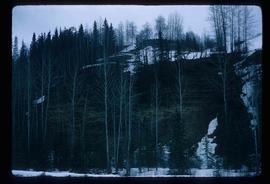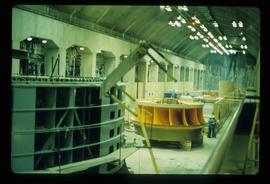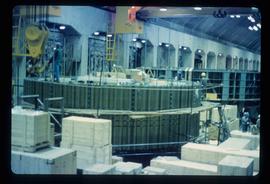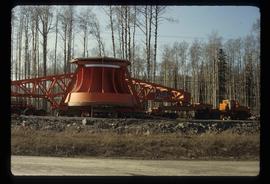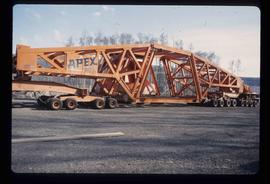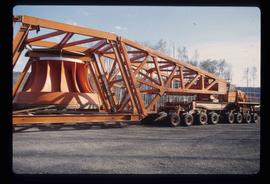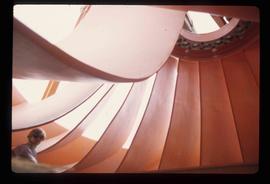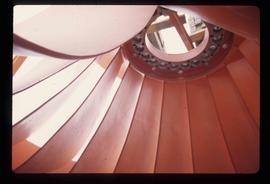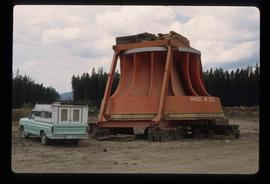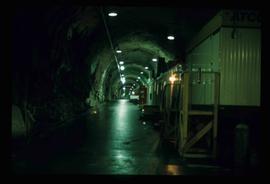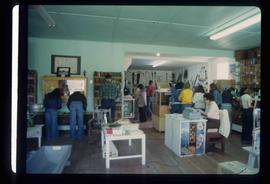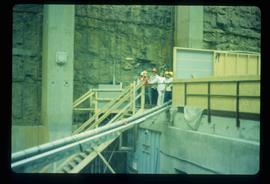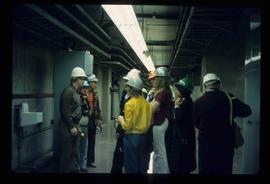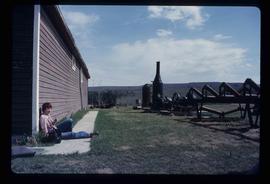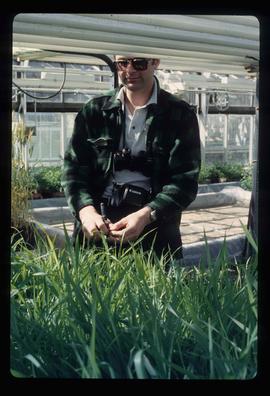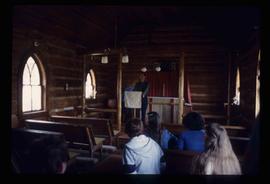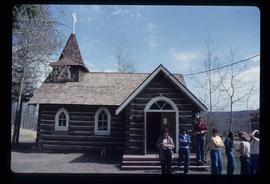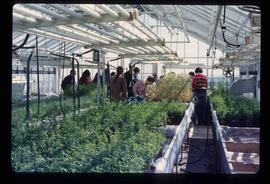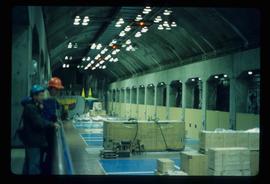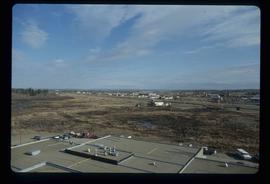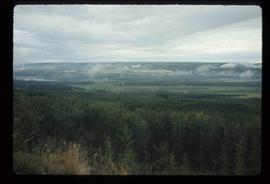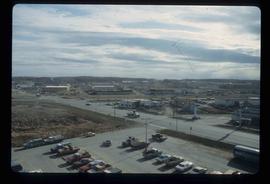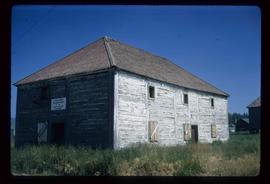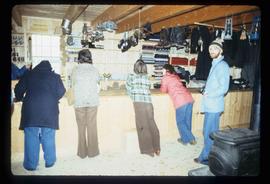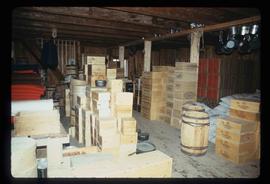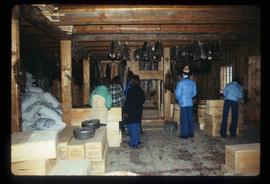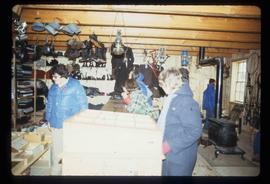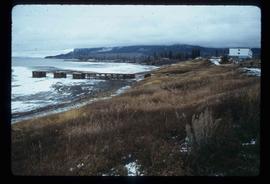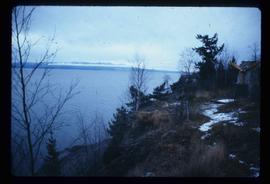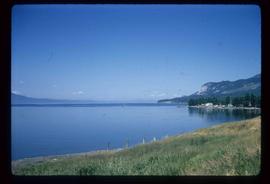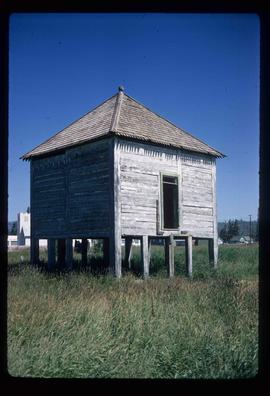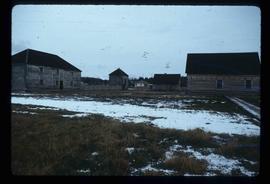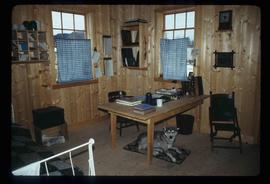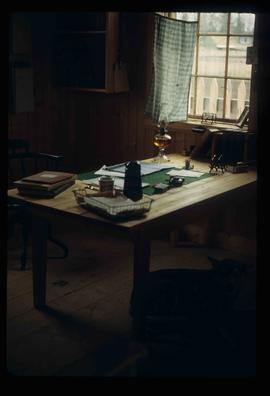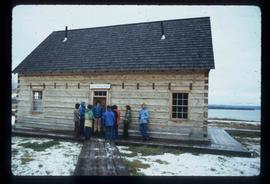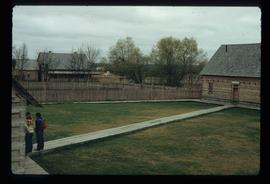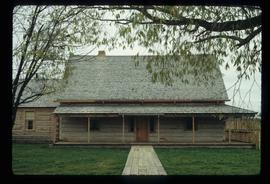Image depicts Francois Lake.
Image depicts a view of Francois Lake.
Image depicts a view of Francois Lake.
Image depicts a view of Francois Lake.
This item is a photograph of Frameworks Gallery and National Til'den Car & Truck Sales in downtown Prince George. Telus building can be seen in the background. Annotation on back states, "demo 2007 for gaming centre."
Image depicts four unknown individuals studying a plant.
Image depicts four hikers putting on rain parkas.
The item is a photograph depicting the old Prince George City Hall foundation. Annotation on the back states, "excavation shows old City Hall foundation." "11/99" is circled on the back.
The item is a photograph depicting the old Prince George City Hall foundation. Annotation on the back states, "old City Hall foundation."
The item is a blueprint depicting proposed floor extensions for Walter Blaufuss. Blueprints originally drawn in April 1953 and include revisions made on 29 April 1953 and 2 May 1953. Blueprints are for a basement and stairs. Building address was 535 Dominion Street, Prince George. The architect is W. Ralph Brownlee and drawn by E. O. E. Blueprints indicate it is designated as "job 5304" and "sheet W.1."
Image depicts a fossilised mammoth tooth found by Ray Mueller. Photograph taken at map coordinates 54.014188, -121.676973
Image depicts numerous unknown individuals searching through a fossil bed, possibly in the Bulkley Valley.
Image depicts a fossil bed, possibly somewhere in the Bulkley Valley.
Image depicts a yellow turbine inside an unknown concrete structure, possibly somewhere in Fort St. John, B.C.
Image depicts numerous wood crates and large pieces of machinery in an unknown concrete structure, possibly somewhere in Fort St. John, B.C.
Image depicts a turbine on the back of an industrial vehicle, located somewhere in Fort St. John, B.C. The slide is labelled "Site one dam; turbine prop. (Russian.)"
Image depicts a turbine on a large industrial vehicle somewhere in or near Fort St. John, B.C.
Image depicts a turbine on the back of an industrial vehicle, located somewhere in Fort St. John, B.C.
Image depicts an unknown individual standing next to a turbine located somewhere in Fort St. John, B.C.
Image depicts a turbine located somewhere in Fort St. John, B.C.
Image depicts an orange turbine in Fort St. John, B.C.
Image depicts a tunnel, possibly located somewhere in Fort St. John, B.C.
Image depicts the interior of a store, possibly in Fort St. John, B.C.
Image depicts a group of unidentified individuals wearing hard hats inside an unknown concrete structure, possibly located in Fort St. John, B.C.
Image depicts a group of unidentified individuals wearing hard hats inside an unknown concrete structure, possibly located in Fort St. John, B.C.
Image depicts numerous pieces of what appears to be old farming equipment. There is also an unidentified individual sitting aginst the side of a building. The location is possibly Fort St. John, B.C.
Image depicts an unidentified man in a greenhouse, possibly somewhere in Fort St. John, B.C.
Image depicts several unidentified individuals inside of a church made from logs, possibly located in Fort St. John, B.C.
Image depicts several unidentified individuals exiting a church made of logs, possibly in Fort St. John, B.C.
Image depicts a group of unidentified individuals in a greenhouse, possibly somewhere in Fort St. John, B.C.
Image depicts two unidentified individuals in hard hats leaning against the railing of a large, open space inside an unknown concrete structure. It is possibly located in Fort St. John, B.C.
Image depicts a view of Fort St. John, B.C.
Image depicts an area of forests and fields somewhere near Fort St. John, B.C.
Image depicts a view of Fort St. John, B.C.
File consists of photographs depicting Fort St. James.
Image depicts the old Trading Outpost in Fort St. James, B.C.
Image depicts the interior of the historic Hudson's Bay Company Trading Post, with several unknown individuals present, in Fort St. James, B.C.
Image depicts the interior of the historic Hudson's Bay Company Trading Post in Fort St. James, B.C.
Image depicts the interior of the historic Hudson's Bay Company Trading Post, with several unknown individuals present, in Fort St. James, B.C.
Image depicts the interior of the historic Hudson's Bay Company Trading Post, with several unknown individuals present, in Fort St. James, B.C.
Image depicts a partially frozen lake, most likely Stuart Lake in Fort St. James, B.C.
Image depicts a lake, possibly Stuart Lake in Fort St. James, B.C.
Image depicts Stuart Lake in Fort St. James, B.C.
Image depicts an old shack on stilts in Fort St. James, B.C.
Image depicts the Hudson's Bay Company Trading Post at the historic site in Fort St. James, B.C.
Image depicts the interior of the historic Hudson's Bay Company office in Fort St. James, B.C.
Image depicts the interior of the historic Hudson's Bay Company office in Fort St. James, B.C.
Image depicts the historic Hudson's Bay Company office in Fort St. James, B.C.
Image depicts the Hudson's Bay Company historic site in Fort St. James, B.C.
Image depicts the Hudson's Bay Company historic site in Fort St. James, B.C.
