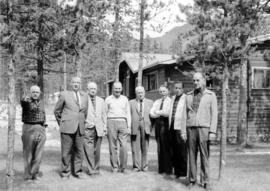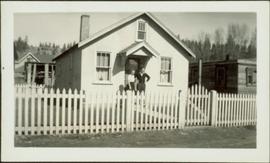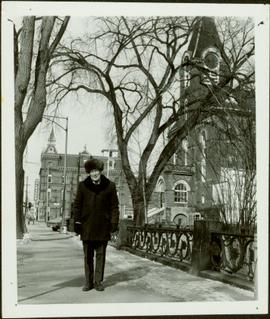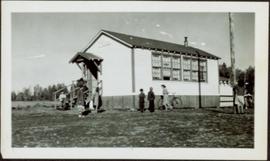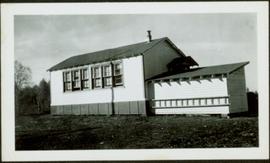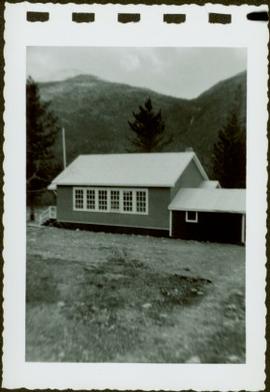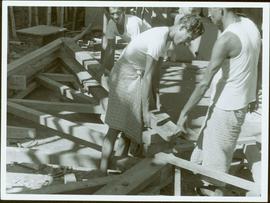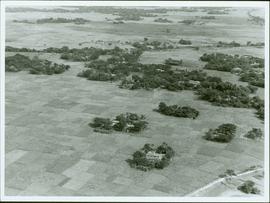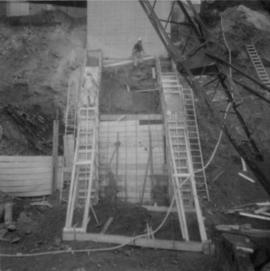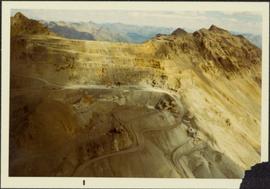Photograph depicts group of eight men standing on lawn in front of building known as "House 130" or "Director's Lodge". Left to right: Nick Gritzuk, Charles Rainforth Elliot, W. Harold Connell, Jack Christian, Fred Martin Connell, Ken A. Creery, Plato Malezemoff (from Newmont Mining), Tam Zimmermann. Gritzuk appears to be pointing at photographer. Trees and mountains in background. Most men featured in photo are believed to be members of Cassiar's Board of Directors.
This blueprint depicts the overall layout of the heating and ventilating units to be used for the first and second floor of the recreational centre. Details include the locations of fans, boilers, ducts and exhausts as well as typical heating connector connections and the plumbing layout.
This blueprint depicts the gymnasium lighting layout. Also shown is an isometric view of the air supply unit piping as well as a ventilating unit automatic control diagram. Included are detailed notes regarding system desriptions, its plan and layout as well as directions for the automatic control of the ventilation unit and heating systems.
This blueprint shows the side profile of the proposed tramway at Cassiar. It includes relevant infrastructures and landscape features drawn and marked on the plan such as roads, monocable unloading stations, swamp and beaver ponds as well as streams. The side profile and schematics of the tramway are drawn in parts and includes relevant measurements. Locations of the unloading terminal, jig back towers and jig back loadind stations are included. The overall profile is split into two sections due to elevation changes and lack of drawing surface. Annotation written on the leading edge of the blueprint reads "J.A. Roebling - Proposed Tramway Layout".
Item is a photograph of Ray and Gladys Williston in front of their home in Princeton.
Item is a photograph of Mr. Williston in Fredericton in February 1974.
Item is a photograph of Pilot Mountain School.
Item is a photograph of Pilot Mountain School taken from the back
Item is a photograph of an unidentified school house.
Item is a photo of men doing construction with wood.
Item is a photograph of sheaves of grain against a brick wall.
Item is a photograph of a rural area taken from the air.
Item is a photograph of the post office in Prince Rupert taken between 1906 and 1908.
Photograph depicts building project and materials in dirt area, mountains in background. Corresponding note on accompanying photo description page: "6: Pouring concrete for second Ruston diesel engine. Mill in background. Looking south." (Note speculated to be incorrect.)
Photograph depicts a long one-story building in airport yard at Watson Lake. Corresponding note on accompanying photo description page: "1. Warehouse, containing refrigerator in the far end and heating plant in the near end. Locked and in good condition."
Photograph depicts mill in early stages of construction, trees in foreground, mountains in background. Corresponding note on accompanying photo description page: "11. Erecting wall post on mill foundations. Looking south."
Photograph depicts building in wooded area, dirt road and building supplies in foreground. Corresponding note on accompanying photo description page: "3. Service garage. Tarpaper siding."
Photograph depicts two men standing on concrete foundation poured into wood frame in dirt area. Corresponding note on accompanying photo description page: "2. Crib and gravel foundations for oil tanks."
Photograph depicts two long buildings visible behind small wood structure and steel drums. Rough dirt road in foreground, trees and hillside in background. Corresponding note on accompanying photo description page: "4. Prefabs for staff families. Both 48' x 20'. The 96' x 20' prefab is out of the picture to the right."
Photograph depicts one man in front of garage building under construction. Lumber piles cross mid ground, dirt piles in foreground. Corresponding note on accompanying photo description page: "7. Service garage; hoisting up the roof rafters. Lesell in foreground."
Photograph depicts man operating snow plow in dirt area. Trees and mountain peaks visible in background. Corresponding note on accompanying photo description page: "2. Tractor plowing snow off power house site."
Photograph depicts group of men digging trenches in snow, mountains in background. Corresponding note on accompanying photo description page: "9. Digging Mill foundations."
Photograph depicts wood framework (batter boards?) above lines of gravel. Trees and mountain base in background. Corresponding note on accompanying photo description page: "10. Mill foundation trenches - northwest corner."
Photograph depicts men on long building, one on ladder. Rough dirt road in foreground, trees and hillside in background. Corresponding note on accompanying photo description page: "9. 96 x 20 prefab for staff family quarters. Looking south".
Photograph depicts three men digging at mill site, trees and mountainside in background. Corresponding note on accompanying photo description page: "11. Starting to dig mill foundations. Batter boards in background. Looking northeast."
Photograph depicts a long building speculated to be garage behind large snow pile. Truck semi-visible behind snow, another truck partially captured on right. Snowy road in foreground, mountain peaks in background.
Photograph depicts numerous wood buildings in a line, each with a small porch. The cookery, bunkhouse and office are believed to be among the buildings (see 2000.1.1.2.305). Steel drums lie in front of first building, and another building is semi-visible on right, opposite the others. Snowbank in foreground, trees and mountains in background. Photograph taken facing south. See also items 2000.1.1.2.286 and 2000.1.1.2.301
Handwritten annotation in blue ink on recto of photograph: "Portion of Garage interior". Photograph depicts two men standing in rear of garage interior. One car and Eimco loader can be seen in stalls.
Images contain technical engineering drawings from the Asbestos Mining Corp. Drawings are primarily of plant buildings and mining and milling equipment, but also include drafts of town site and utilities, (extensive images of water and sewer pipes and septic systems). Microfiche slides are 4.6cm x 3.5cm mounted on 8.3 x 18.2 cm paper cards with systematic puncture marks, presumed to be an antiquated form of computer memory. Slides are numbered ranging from 1001 to 1549 and a drawing number ranging from 1006 to 8008, generally in the format “2017/02/02”. Microfiche are dated 1950- 1976, several are dated “OLD”, and several are undated. All microfilm reels are annotated “CASSIAR ENGINEERING DRAWINGS”.
One man can be seen on crusher building framework, unidentified equipment and long metal rods in foreground. Power lines, a large tank, and other small buildings are semi-visible on a level in the mountainside just above the crusher building. Sky can be seen in background.
Photograph depicts a round bucket attached to the main hook line of a crane and suspended over building framework in crusher construction site (crane not visible in image). Men stand around the bucket on high level of crusher building. A dirt road and long building believed to be housing conveyor "B" can be seen in background.
Men can be seen working on site. Crusher building in midground, chutes can be seen crossing the different levels of foundation. Lumber is leaning against excavated dirt wall in foreground, as well as a ladder which reaches up to the base level. Large tank can be seen in top level above building construction. Mountaintop and sky in background.
Handwritten caption below this photo reads: "Completed Foundations for Crusher, with forms being stripped." Men can be seen working on site. Switchback road, power lines and tramline towers are believed to be in valley in background.
Photograph depicts two construction workers in far right sitting on edge above of excavation area, and two construction workers behind them standing at a higher level with construction of lumber walls behind them. The boom and stick of the "Northwest" excavator are semi-visible on left.
Switchback road, power lines and tramline towers are believed to be visible in the background valley. Construction of a long structure near the edge of the excavation area can be seen in midground; this is speculated to be the section of the crusher building which housed conveyor "B".
Handwritten caption beside this photo reads: "View of Pinion & three sections of Crusher". Red rectangular equipment stands enclosed in wood frame, which is also enclosed in the much larger steel frame of the crusher building. Traveler crane on right.
Handwritten caption above this photo reads: "Moving the sides of Bin into place. Weight nine tons" (see also item 2000.1.1.2.365). The bin side is not in view, but cable lines of crane can be seen lowering bin into building. Steel framework and sheeting in background, snow in foreground.
Photograph depicts the large 9 ton side of a bin for the crusher building. It is suspended by a crane which stands behind it, mostly out of picture. Pile of steel beams for framework in foreground, mountainside in background. See also item 2000.1.1.2.365.
Handwritten caption beside this photo reads: "Conveyor 'B'." Conveyor sits on tall steel framework and encased in steel sheeting, elevated over gravel area and small bulldozer. Unidentified buildings in midground, snowy valley in background.
Handwritten annotation on recto of photograph: "POURING RIBS JUNE 29/64." Photograph depicts construction workers on large wooden framework structure extending from base of crusher building. Ladders stand parallel to structure against mountainside. The boom of a crane is visible in foreground. Miscellaneous construction equipment and materials throughout.
Handwritten annotation on recto of photograph: "WEST WALL FOOTING AUG 8/64." Photograph depicts a construction worker standing on rebar in forms built for cement footings. A front end loader and backhoe tractor can be seen on wood platform above footings. Mountainside in background.
Handwritten annotation on recto of photograph: "FURNACE PAD AUG 25/64." Photograph depicts construction worker standing on elevated wood platform. Three other men can be seen working in construction area. This location is believed to be under the conveyor to crusher building, retaining wall in midground.
Photograph depicts large square model of the new mill building that was built at the Cassiar plant site in 1970. Model is displayed on green material set on a platform in snowy area. Machinery modeled inside the structure is colour-coded. Mountain in background.
Subseries consists of photographic material pertaining to the following subject areas: mine operations; plant operations;labour strike 1970s images; townsite operations of the company towns of Cassiar and Clinton Creek (including community activities associated therein and townsite development); as well as, images of mines not owned by Cassiar Asbestos Corporation, but which are believed to have been used for operational research purposes.
File contains images of mine operations and construction, as well as a variety of other subjects.
- Elements of the underground mine are depicted, including miners working, the marked rock face, yellow ducting and ventilation fan, the portal, mesh rockbolted onto adit walls, shotcrete being applied, and stacked mining construction materials.
- Mining equipment depicted in this file includes underground ore haulage truck, Wabco ore haulage truck, jackleg drill, stoper drill, scoop tram, jumbo drill, conveyor, pickup trucks, unidentified mixing or grinding machine, a cable wagon and half constructed ore haulage truck in the shop, and a continuous miner (also known as alpine miner or roadheader).
- A set of images show a dozer and a lowbed truck transporting a temporary building down the pit mine access road.
- Several images depict drill core fragments, asbestos ore, and geological features of the mine.
- Mining related process are depicted, including a young man sluicing and panning, a mine building under construction, and an unidentified steel frame structure with a hydraulic device suspended on a rail.
- A set of images shows a railway or highway construction project, including stockpile of construction materials, rail cars, caboose, locomotive, front end loader, dump truck, concrete mixing trucks, semi-trucks, and a rail car with large steel drums which are speculated to be specialized for tunnel construction.
- Further images show what is speculated to be tunnel construction.
- A set of images at a high ceiling underground mine which is not Cassiar depicts a man in a suite by a underground ore haulage truck, and other mining vehicles including a crane.
- A set of images depict an ungulate herd, possibly bighorn sheep, on a mountain side.
- The file includes several images which depict personal life, presumably from a family vacation, and access to these images may be restricted. These images depict man with children on a fishing trip, adults and children around a pool, a woman on a motorcycle, and a house and kitchen. Several groups of images are contained in envelopes annotated with dates and “K. Minty”.
Photograph depicts the mine road in valley, view from mountain above. Plant, tailings pile, and town visible in distance. South mountains in background. Handwritten annotation on recto of photograph: "1961-1962".
Photograph depicts view of mine road in valley, from mountain above. Plant, tailings pile, and town visible in distance. South mountains in background. Handwritten annotation on verso of photograph: "1961", on recto: Townsite and Plantsite from mine."
Photograph depicts the North peak of McDame mountain in the earlier stages of strip mining, South peak unmined in background. Quonset and other shops visible in left foreground, unknown building built into mountainside in right foreground.
Photograph depicts the Cassiar mine. North and South peak featured in background, and West peak in left foreground. Pit is being developed between South peak and West peak. Old mine garage is visible in lower centre of image, and crushing plant in right foreground. Mountain range in distance.
Photograph depicts the Cassiar valley: town in foreground, plant and tailings pile behind. Mine road can be seen from plant to mine valley on left. Mountain range in background.
