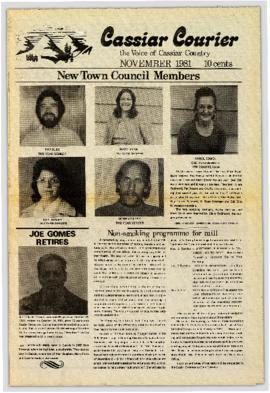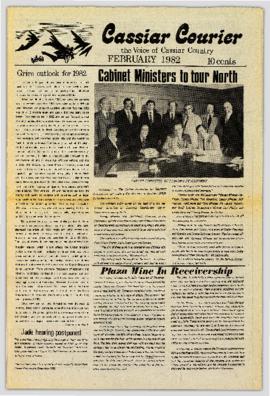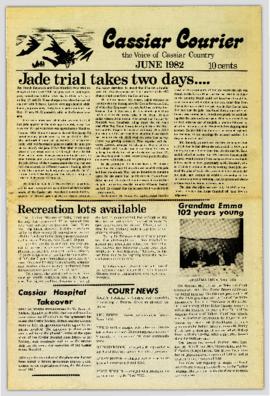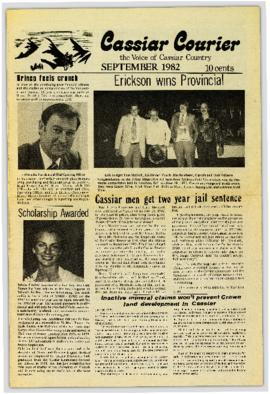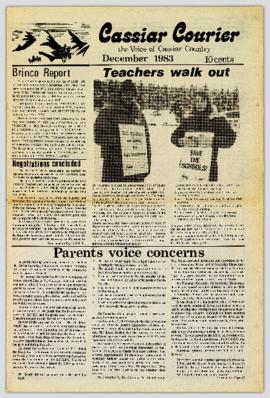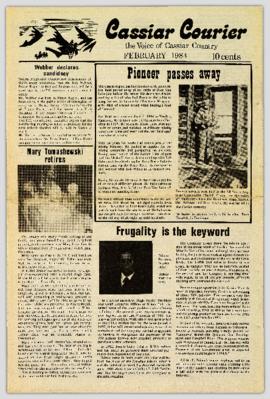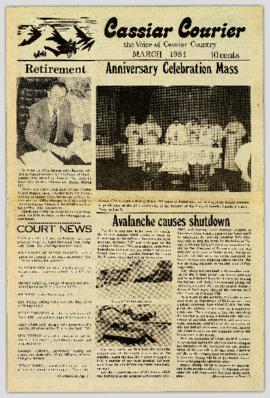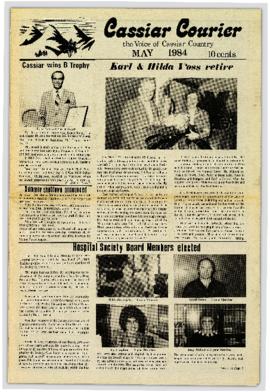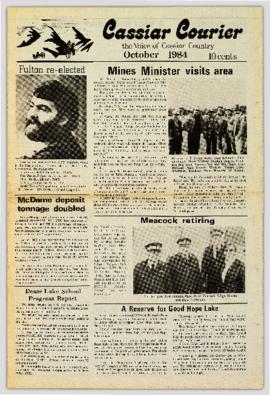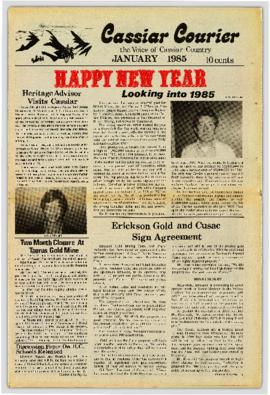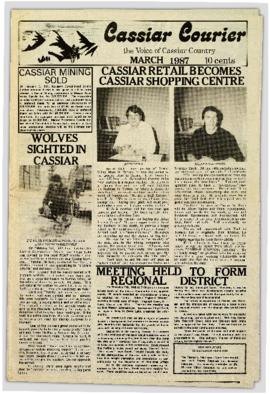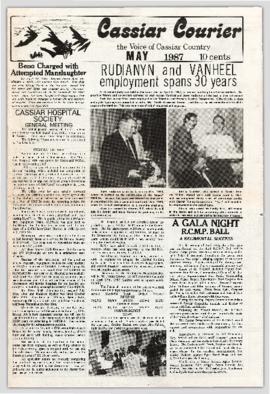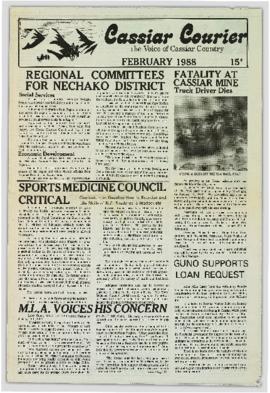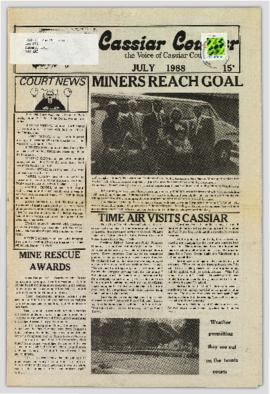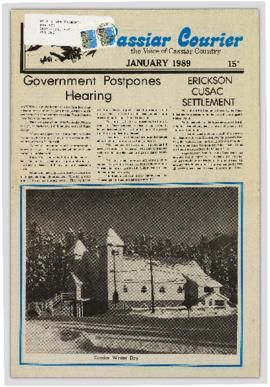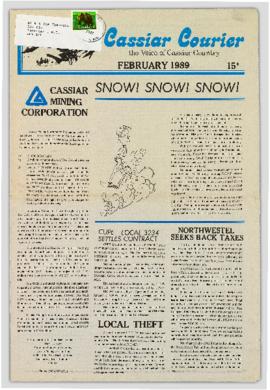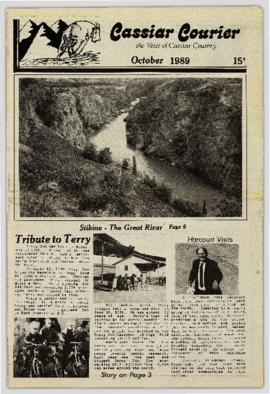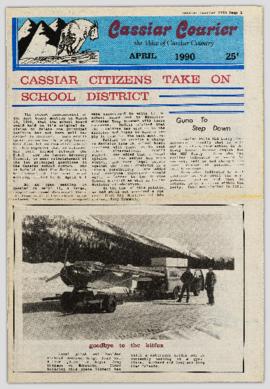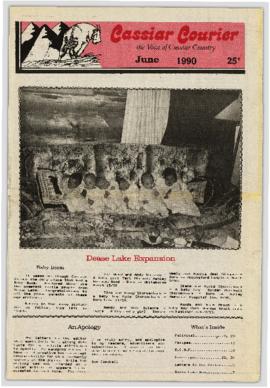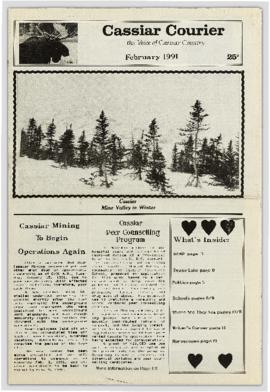"The Cassiar Courier" is a newspaper that documents the community and work life of the residents of Cassiar BC. Content includes text and photographs, as well as jokes, comics, and games.
"The Cassiar Courier" is a newspaper that documents the community and work life of the residents of Cassiar BC. Content includes text and photographs, as well as jokes, comics, and games.
"The Cassiar Courier" is a newspaper that documents the community and work life of the residents of Cassiar BC. Content includes text and photographs, as well as jokes, comics, and games.
"The Cassiar Courier" is a newspaper that documents the community and work life of the residents of Cassiar BC. Content includes text and photographs, as well as jokes, comics, and games.
"The Cassiar Courier" is a newspaper that documents the community and work life of the residents of Cassiar BC. Content includes text and photographs, as well as jokes, comics, and games.
"The Cassiar Courier" is a newspaper that documents the community and work life of the residents of Cassiar BC. Content includes text and photographs, as well as jokes, comics, and games.
"The Cassiar Courier" is a newspaper that documents the community and work life of the residents of Cassiar BC. Content includes text and photographs, as well as jokes, comics, and games.
"The Cassiar Courier" is a newspaper that documents the community and work life of the residents of Cassiar BC. Content includes text and photographs, as well as jokes, comics, and games.
"The Cassiar Courier" is a newspaper that documents the community and work life of the residents of Cassiar BC. Content includes text and photographs, as well as jokes, comics, and games.
"The Cassiar Courier" is a newspaper that documents the community and work life of the residents of Cassiar BC. Content includes text and photographs, as well as jokes, comics, and games.
"The Cassiar Courier" is a newspaper that documents the community and work life of the residents of Cassiar BC. Content includes text and photographs, as well as jokes, comics, and games.
"The Cassiar Courier" is a newspaper that documents the community and work life of the residents of Cassiar BC. Content includes text and photographs, as well as jokes, comics, and games.
"The Cassiar Courier" is a newspaper that documents the community and work life of the residents of Cassiar BC. Content includes text and photographs, as well as jokes, comics, and games.
"The Cassiar Courier" is a newspaper that documents the community and work life of the residents of Cassiar BC. Content includes text and photographs, as well as jokes, comics, and games.
"The Cassiar Courier" is a newspaper that documents the community and work life of the residents of Cassiar BC. Content includes text and photographs, as well as jokes, comics, and games.
"The Cassiar Courier" is a newspaper that documents the community and work life of the residents of Cassiar BC. Content includes text and photographs, as well as jokes, comics, and games.
"The Cassiar Courier" is a newspaper that documents the community and work life of the residents of Cassiar BC. Content includes text and photographs, as well as jokes, comics, and games.
"The Cassiar Courier" is a newspaper that documents the community and work life of the residents of Cassiar BC. Content includes text and photographs, as well as jokes, comics, and games.
"The Cassiar Courier" is a newspaper that documents the community and work life of the residents of Cassiar BC. Content includes text and photographs, as well as jokes, comics, and games.
"The Cassiar Courier" is a newspaper that documents the community and work life of the residents of Cassiar BC. Content includes text and photographs, as well as jokes, comics, and games.
File contents relate to: Accounting / Payroll. Document type(s) include: time cards.
File contents relate to: Accounting / Payroll. Document type(s) include: computer floppy diskette.
File contents relate to: Accounting / Payroll. Document type(s) include: detailed report.
File contents relate to: Accounting / Payroll. Document type(s) include: detailed report.
File contents relate to: Accounting / Payroll. Document type(s) include: detailed report.
File contents relate to: Accounting / Payroll. Document type(s) include: detailed report.
File contents relate to: Accounting / Payroll. Document type(s) include: detailed report.
File contents relate to: Accounting / Payroll. Document type(s) include: detailed report.
File contents relate to: Accounting / Payroll. Document type(s) include: detailed report.
File contents relate to: Accounting / Payroll. Document type(s) include: detailed report.
File contents relate to: Accounting / Payroll. Document type(s) include: detailed report.
File contents relate to: Accounting / Payroll. Document type(s) include: detailed report.
File contents relate to: Accounting / Payroll. Document type(s) include: detailed report.
File contents relate to: Accounting / Payroll. Document type(s) include: detailed report.
File contents relate to: Accounting / Payroll. Document type(s) include: invoices & balance sheets.
This box contains unprocessed files from the Cassiar Asbestos Corporation.
File contents relate to: Accounting / Payroll. Document type(s) include: purchase summaries by CJ#, account, and vendor.
This box contains unprocessed files from the Cassiar Asbestos Corporation.
File contents relate to: Accounting / Payroll, Mine Maintenance Issues. Document type(s) include: invoices. Notes: capital project.
File contents relate to: Accounting / Payroll, Mine Maintenance Issues. Document type(s) include: invoices. Notes: capital project.
File contents relate to: Accounting / Payroll, Mine Maintenance Issues. Document type(s) include: invoices. Notes: capital project.
File contents relate to: Accounting / Payroll, Mine Maintenance Issues. Document type(s) include: invoices. Notes: capital project.
File contents relate to: Accounting / Payroll, Mine Maintenance Issues. Document type(s) include: invoices. Notes: capital project.
File contents relate to: Accounting / Payroll, Mine Maintenance Issues. Document type(s) include: invoices. Notes: capital project.
File contents relate to: Accounting / Payroll, Mine Maintenance Issues. Document type(s) include: invoices. Notes: capital project.
File contents relate to: Accounting / Payroll, Mine Maintenance Issues. Document type(s) include: invoices. Notes: capital project.
File contents relate to: Accounting / Payroll, Mine Maintenance Issues. Document type(s) include: invoices. Notes: capital project.
File contents relate to: Accounting / Payroll, Mine Maintenance Issues. Document type(s) include: invoices. Notes: capital project.
File contents relate to: Asbestos. Document type(s) include: pamphlet.
File contents relate to: Asbestos. Document type(s) include: file inserts.
