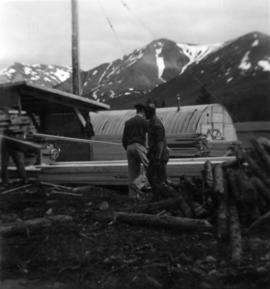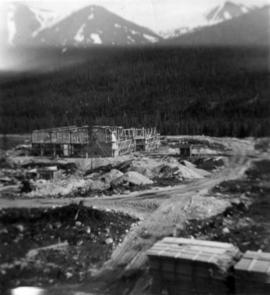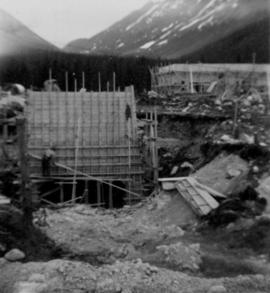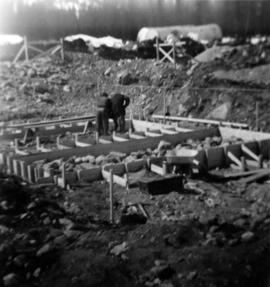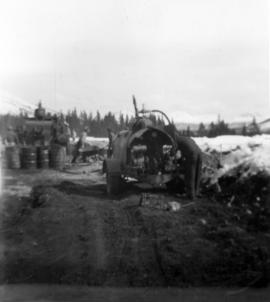This blueprint depicts the general layout of the recreational centre. Top-down, side and front perspectives are used. The ground floor, second floor, outside walls and stage layouts are shown. Annotations in gold pen and pencil regarding clarification and changes to certain details are included. Numerical annotation at the bottom right hand of plan imposed new numbering system (3002/09/06).
This blueprint depicts the outside layout of the recreation centre and includes its north, south, east and west elevations. Details are included regarding the materials to be used for construction. Annotations in gold pen and pencil regarding clarification and changes to certain details are included. Numerical annotation at the bottom right hand of plan imposed new numbering system (3002/09/07).
This blueprint depicts a cross-section layout of the recreational centre which includes a 1/4 scale drawing of a wall unit. Annotations in gold pen and pencil regarding clarification and changes to certain details are included. Numerical annotation at the bottom right hand of plan imposed new numbering system (3002/09/09).
This blueprint depicts the overall framing structure of the recreational centre. Details include a cross section layout of the recreational centre with relevant framing dimensions, the locations and instructions for assembly as well as types of framing materials to be used. Annotations in gold pen and pencil regarding clarification and changes to certain details are included. Numerical annotation at the bottom right hand of plan imposed new numbering system (3002/09/10).
This blueprint depicts the gymnasium lighting layout. Also show is an isometric view of the air supply unit piping as well as a ventilating unit automatic control diagram. Included are detailed notes regarding system desriptions, its plan and layout as well as directions for the automatic control of the ventilation unit and heating systems. Annotations in gold pen and pencil regarding clarification and changes to certain details are included. Numerical annotation at the bottom right hand of plan imposed new numbering system (3002/09/12).
This blueprint shows the side profile of the proposed tramway to be built in Cassiar. It includes scale drawings of the crusher building, power house and support structures. The degree of tilt of the support structures are marked down where applicable. The side profile is divided into five sections due to the scaled height in elevation and the lack of drawing space. Annotation written along the leading edge of the blueprint reads "Proposed Tramway Riblet".
This blueprint shows the front and side profiles of the proposed jig back bucket for use in the tramway. Relevant measurements and dimensions are included as well as location placements for the track stand and traction rope.
This blueprint shows the top-down (showing the plan view) and the side view (showing elevation) of the transfer station layout. The process and operation of the jig back discharge and monocable loading are also included. Relevant measurements and dimensions are included as well as locations of the loading chute, the loading area, monocable as well as empty and loaded rope lines.
Item is a print of a photograph of a building described on verso as the Post Office [?] in Prince Rupert in 1908.
Item is a photograph of a building with trees in front covered with snow.
Photograph depicts two men in plant site, mountains in background. Corresponding note on accompanying photo description page: "Pictures taken July 3rd, 1952. 3. Quonset warehouse in background. Temporary set-up for circular saw in foreground."
Photograph depicts mill building under construction, mountains in background. Corresponding note on accompanying photo description page: "Pictures taken July 3rd, 1952. 5. Mill. Truck Dump and concrete mixers in foreground. Taken from top of water tower and looking south."
Photograph depicts small building built into dirt landscape, mountains in background. Corresponding note on accompanying photo description page: "Pictures taken July 5th, 1952. 8. Root House. Looking north."
Photograph depicts man in distance on scaffolding. Corresponding note on accompanying photo description page: "Pictures taken July 5th, 1952. 11. Mill construction. Looking west."
Photograph depicts men working on truck dump construction, mountains in background.
Photograph depicts two men on upper floor of building under construction, speculated to be mill building.
Photograph depicts two men on upper floor of building under construction, speculated to be mill building.
Photograph depicts interior framework of building under construction, mountains in background.
Photograph depicts mill building under construction, mountains in background. Photograph is speculated to be taken from top of water tower.
Photograph depicts men building truck dump in foreground, building believed to be power house in background. Corresponding note on accompanying photo description page: "Pictures taken June 11th: (3) Framing water tank tower. Water well in foreground and tower timbers and oil tanks in background. Looking east." [Note believed to be incorrect.]
Photograph depicts water tower framework. Building materials, truck, and oil tanks in foreground; mountains in background. Corresponding note on accompanying photo description page: "Pictures taken June 28th, 1952: (8) Water tower erection. Looking northwest."
Photograph depicts men on plant site. Corresponding note on accompanying photo description page: "Pictures taken June 28th, 1952: (9) Truck dump with concrete poured in foreground. Power house in background. Looking north from mill."
Photograph depicts black dog and tractor tire in foreground, ladder resting on side of quonset building, mountain in background. Corresponding note on accompanying photo description page: "Pictures taken June 28th, 1952: (12) Erecting quonset from Utah Camp. Located south of 30 KW power plant. looking southwest from No. 1 bunkhouse."
Photograph depicts 7 men working on building speculated to be foundation for diesel engine. Oil tanks and mountains in background.
Photograph depicts 8 men and possibly 1 woman working in construction area, mountains in background. Corresponding note on accompanying photo description page: "2. Pouring concrete for second Ruston diesel engine. In foreground is the first diesel foundation stripped of concrete form ready for engine. Looking west."
Photograph depicts four buildings in trees at end of dirt road, mountains in background. Corresponding note on accompanying photo description page: "7. Prefab buildings for staff families and guest lodge. These buildings nearly completed."
Photograph depicts four bunkhouse buildings leading to recreation hall at Watson Lake Airport. Power poles on left. Corresponding note on accompanying photo description page: "7. Same group of buildings as in picture No. 4 [see item 2000.1.1.2.236] showing steel building on the end [see item 2000.1.1.2.235]. Picture taken looking east. Note: There are at least as many more buildings again as shown in these snaps."
Photograph depicts 4 men working on early stages of mill construction, mountains in background. Corresponding note on accompanying photo description page: "9. Erecting wall posts on mill foundations. Looking west."
Corresponding note on accompanying photo description page: "1. Four staff members. L to R - Paisaud, Farewell, Hood, Ward - Taken in front of the office."
Photograph depicts foundation framework, trees and mountains in background. Corresponding note on accompanying photo description page: "7. Framing diesel engine foundations. Tarp overhead to keep out snow and rain. Oil tanks in background."
Photograph depicts 2 men working in building project area, trees in background. Corresponding note on accompanying photo description page: "1. Building concrete forms for diesel engine footings. Oil tanks in background."
Photograph depicts four men in business attire (two wearing ties) in doorway of log office building. Pile of snow in foreground on right. Corresponding note on accompanying photo description page: "6. In front of office; L. to R. Duncan, Hood, Ward, Jenkyns." It is believed that these men may be staff members.
Photograph depicts scaffolding around garage, trees and mountainside in background. Men, steel drums and smaller white buildings can be seen around base of garage. Snow and dirt piles in mid ground, dog and steel drum in foreground. Corresponding note on accompanying photo description page: "8. Service garage nearly completed. Wide doors for taking bulldozers, and high enough to clear a van truck."
Photograph depicts group of men working in dirt area, snow and trees in background. Corresponding note on accompanying photo description page: "10. Pouring concrete at mill. Steamer for heating water in foreground, concrete mixer in background." Concrete mixer is behind four steel drums.
Photograph depicts framed garage in forested area. Snow in foreground, mountains in background. Corresponding note on accompanying photo description page: "3. Wall studding nearly completed - Service Garage."
Corresponding note on accompanying photo description page: "7. Temporary buildings. First building is the cookery. Looking south." Photograph depicts numerous wood buildings down the left of snow-cleared dirt road, each with a small porch. The office and bunkhouse are also among the buildings (see item 2000.1.1.2.305). Wood piles lie in front of cookery, dump truck and dog can be seen at end of road, and another building is semi-visible on right. Tree-covered mountainside in background. See also items 2000.1.1.2.299 and 2000.1.1.2.301.
Photograph depicts two men with wheelbarrow on wood planks in front of small unidentified packages stacked two-high. Two unidentified buildings in background with slanted roofs. Mountaintops in background.
Photograph depicts large shelter with slanted roof storing what appears to be lumber piles.
Photograph depicts small wood building, with two windows and a door, draped with canvas. Snow pile to left of building, road in foreground, trees and mountains in background. See also item 2000.1.1.2.302. This building appears different from those at tent campsite described in item 2000.1.1.2.284.
Handwritten annotation in blue ink on recto of photograph: "Bunkhouse cookhouse & office". Photograph depicts numerous log buildings in a line, each with a porch and slanted roof. A tractor can be seen snowplowing the road to the left of the buildings. Another building is semi-visible on far left, and another in distance at end of road. Trees and mountains in background. See also item 2000.1.1.2.286.
Handwritten annotation in blue ink on recto of photograph: "Foreground warehouse under construction and in the background lays asbestos." Photograph depicts two men walking towards warehouse building. Walls are erected though roof is not. Steel drums and equipment under tarp shelter in foreground, trees and mountaintops in background.
File contains 3 strips of negatives depicting water control structures inluding pipes, culverts, and holding ponds. The strips were found in a photo lab pouch annotated "Sedimentation Pond Sept 1991" and addressed to "Cassiar Mining Corp. Attn; R. Tyne."
This file includes two major photographic collections concerning the construction and development of the underground mine at Cassiar, title the McDame Project.
The first collection includes fifteen monthly progress reports documenting the development from July 1988 to December 1989. The progress reports are authored by G. Verret, and were distributed to the executives of Cassiar Asbestos in Vancouver as well officials of the B.C. Government and other creditors of the Corporation. Most images are annotated and dated. Many of the loose photographs are accompanied by an inventory sheet.
Subjects depicted include: the staging area prior to mine development, the initial development of the “Vent Portal”, a jumbo drill working on the mine face, the working face marked for drilling and wired with fuses, a Caterpillar dozer clearing snow after an avalanche, scene of a fire in winter time, complete conveyor sump decline, mining vehicle parked on the “Lay-Down Area” presumably near the portal, the working face of the mine at various stages of development, 1563 portal being slashed, the removal of the overburden for the tramline loading station site, the construction of the transfer tower(s), construction of the stockpile area, the construction of a sedimentation pond, a presumed cave in, construction of footings for the conveyor, construction of the tramline loading terminal station, construction of the crusher building, a slash titled “Breakthrough in Access Ramp”, storage of powder and fuses, a washout in conveyor decline, fog at the portal in -30 degrees Celsius, the 1290 junction flooded, a slab of shotcrete which fell on and injured a miner while shotcreting, shotcrete blasted off walls for repairs, images of the “Hilti-test”, shots showing grade of drift, and structural failures in the 1350 adit.
Locations and structure within the underground mine depicted include: yellow ventilation ducting, ground support including steel screen and shotcrete, steel cables bolted unto ground support, puddles in the adits, the access road to the lay-down area, the exhaust drift, “Fans and Heaters in the 1415 adit”, the 1350 sump, the access ramp to the 1320, the exhaust ramp safety bay, the conveyor decline, the ventilation adit, the 1563 portal, the temporary repair shop at the 1415 portal, junctions of various drifts, the ”Fresh Water Pump & Pumphouse on lower Creek”, the “Ventilation Raise/1563 Platform”, a “Diamond Drill Station” at 6066 North in the underground mine, the “Bridge to the Gravel Pit”, the “Crushing and Screening Plant” in the gravel pit, the ventilation bulkhead in the conveyor decline, and the “Powder Magazine”.
People depicted include Rose Gay and R. Tyne on a tour of the underground mine, a geologist with a rockhammer, a miner identified as A. Jacobs working, contract miners Bruno and Marbel from Canadian Mine Development, and unidentified miners rockbolting, shotcreting, and drilling using jackleg drills.
Vehicle and mining equipment depicted include jeeps, pickup trucks, a front end loader, an unidentified a small unmanned tracked machine with a long arm, scoop trams, a land cruiser, an ore truck with a flat tire, the cone crusher, a “scissor lift”, a mobile shotcrete machine, a new grout pump, a new Boart Jumbo Drill, and a detached bucket half of a 413 ore truck.
The second collection depicts the McDame Project construction in 1986 and 1987.
Content of these photographs includes: various machinery used for excavating and drilling, underground progress of tunneling, supports, wire meshing, rock formations in mine, and exposed asbestos. There are no annotations regarding this photographs.
Handwritten photo captions below this item and item 2000.1.1.2.324: "ELEVATION OF SITE: 6000' " "Two views of completed Crusher Bldg." Crane numbered "151" stands above and to right of crusher building. Snowdrift in foreground, mountain range in background.
Photograph depicts construction worker walking up mountain slope, possibly using rope safety gear. Wood framework for Crusher building in foreground; mine road, plant site, and mountain range in background.
Photograph depicts framework of one side of the crusher building next to rocks from excavated mountain wall. Lumber in foreground. Handwritten caption beside this photo reads: "Note confined area to work in, and need for rock fences."
Photograph depicts men working on different levels of construction site, some in dangerous areas, one man driving unidentified machinery in foreground. Long hose in right of image. View facing into the mountain.
Men working among lumber at crusher building site, ladders and various materials scattered around them.
Men working among lumber at crusher building site, various materials scattered throughout. Vertically protruding planks from framework of crusher building are in foreground. Tree-covered valley in background. Construction of a long structure near the edge of the excavation area can be seen in midground; this is speculated to be the section of the crusher building which housed conveyor "B".
Men standing behind saw horses on bottom level of crusher building site, lumber scattered throughout. View facing into mountainside.
