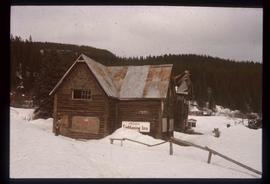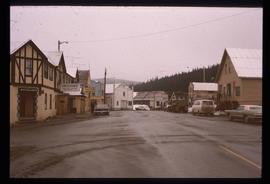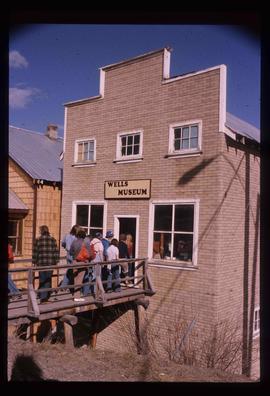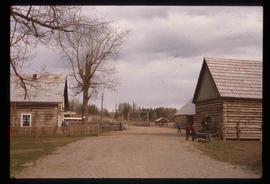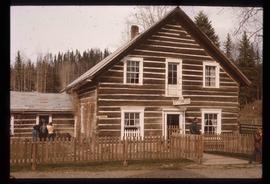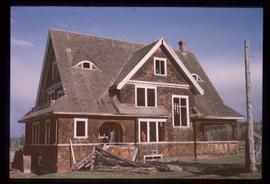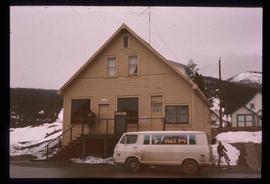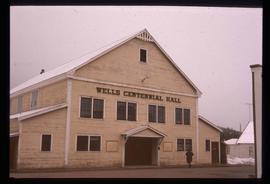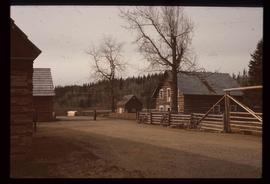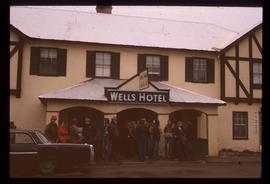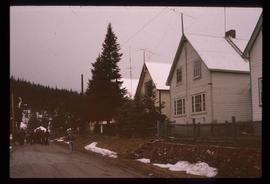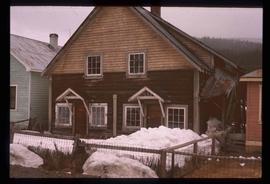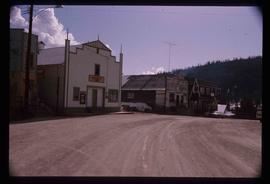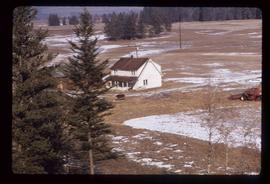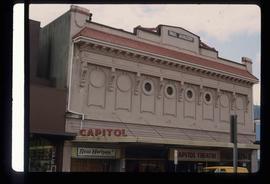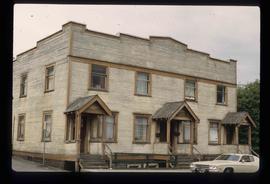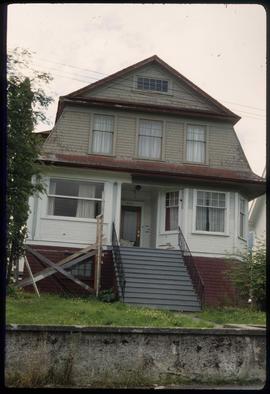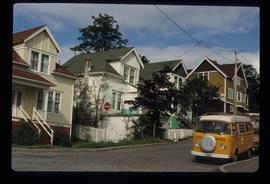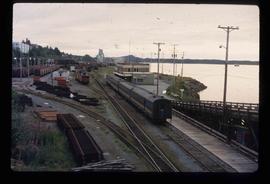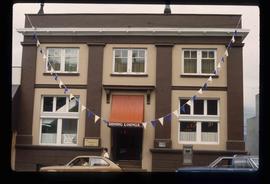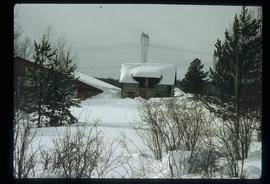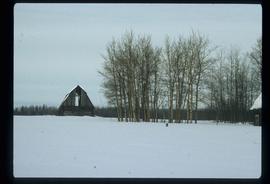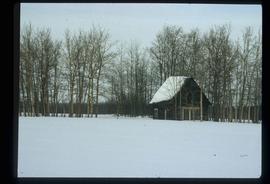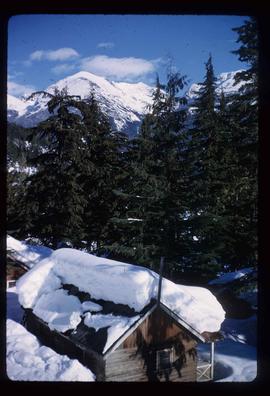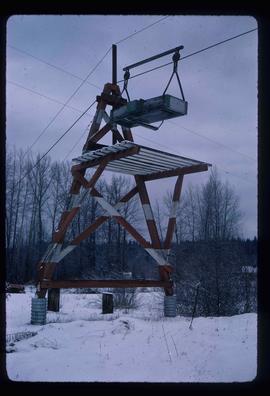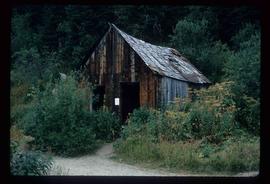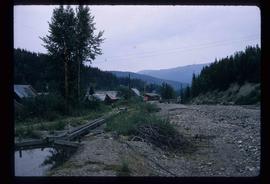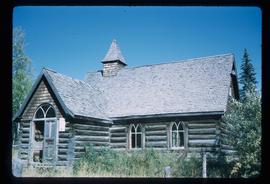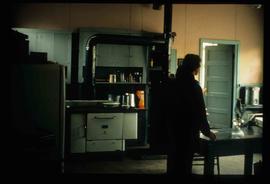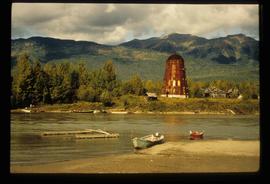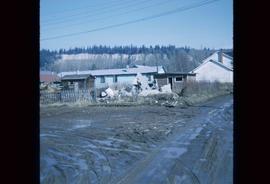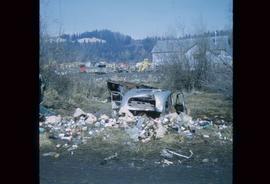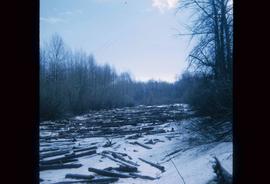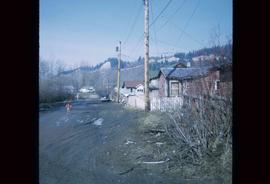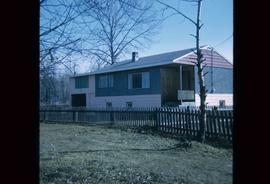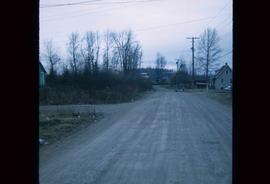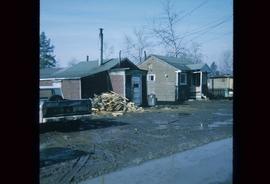Image depicts the historic Lightening Inn in Stanley, B.C.
Image depicts a street in Wells, B.C. The Wells Hotel is present in the image.
Image depicts the Wells Museum in Wells, B.C.
Image depicts the Cariboo Road passing through the Cottonwood House Historic Site.
Image depicts the Cottonwood House.
Image depicts the Watson Mansion.
Image depicts the post office in Wells, B.C.
Image depicts the Centennial Hall in Wells, B.C.
Image depicts the Cottonwood House.
Image depicts a crowd of people outside the Wells Hotel in Wells, B.C.
Image depicts a row of houses in Wells, B.C.
Image depicts a duplex in Wells, B.C.
Image depicts a street in Wells, B.C. The Sunset Theatre is located on the left of the image, and the Jack O' Clubs Hotel is the building with the green roof on the right. The hotel burned down on February 14th in 1994.
Image depicts a house at an unknown location. It is possibly an old, Australian styled home.
Image depicts an old theatre owned by Paul Aivazoff in Prince Rupert, B.C. It opened in 1935 and was closed in 1981; it has since been renovated for retail use.
Image depicts a condominium, possibly in Prince Rupert, B.C.
Image depicts a house which is possibly in Prince Rupert, B.C.
Image depicts a row of houses; it is possibly in Prince Rupert, B.C.
Image depicts the rail yards in Prince Rupert.
Image depicts an old building with a sign labelling it as a "Dining Lounge," it is possibly in Prince Rupert, B.C.
Image depicts Pineview on Buckhorn Lake Road, Prince George, B.C.
Image depicts Pineview on Buckhorn Lake Road, Prince George, B.C.
Image depicts Pineview on Buckhorn Lake Road, Prince George, B.C.
File contains slides depicting the growth of Prince George.
File consists of notes, clippings, and reproductions relating to the Ritts-Kiffer Hall on George Street in Prince George. Includes "..Dance.". program pamphlet (17 Mar. 1915) and various clipped articles from the Prince George Citizen newspaper.
Subseries contains material created over the course of Kent Sedgwick’s involvement with the Prince George Heritage Commission between 1978 and 2006. The files include correspondence, meeting minutes, typed documents, and research materials collected for heritage projects. Some of the heritage projects Kent Sedgwick was involved in include the creation of a heritage inventory record, particularly heritage houses; developing L.C. Gunn Park; and creating interpretive signage for historic locations throughout Prince George.
File consists of notes, clippings, and reproductions relating to Third Avenue in Prince George. Includes: "Pioneer background profile" typescript document (2002) and "Permit to Erect, Alter, Add to, Repair, or Move a Building or to Install Plumbing" application to the Province of British Columbia (1950-1952). Also includes photographs depicting Third Avenue in Prince George (2002).
File consists of architectural drawings done by J.F. Watson and W. Ralph Brownlee for Prince George buildings. Includes: "Addition to Goglin building 4th Ave" architectural drawing by J.F. Watson (Oct. 1952); "Floor and roof plans" architectural drawing by W. Ralph Brownlee depicting proposed floor extensions for Walter Blaufuss (May 1953); and "Found plan & sects". architectural drawing done by W. Ralph Brownlee depicting proposed store extensions for Walter Blaufuss (Apr.-May 1953).
The item is a blueprint depicting interior additions to the Goglin building on 4th Avenue, Prince George. Blueprints are for Cariboo Motors and indicate it is "sheet No. 1 of Two." The architect is J. F. Watson and plans were drawn by J. H.
The item is a blueprint depicting exterior additions to the Goglin building on 4th Avenue, Prince George. Blueprints are for Cariboo Motors and indicate it is "Sheet 2 of Two." The architect is J. F. Watson and plans were drawn by J. H. Annotation on back of blueprint states, "GOGLIN BLDG." Notes attached to the blueprint state, "Goglin Bldg. for Cariboo Motors" and "S. side 4th Ave."
The item is a blueprint depicting proposed floor extensions for Walter Blaufuss. Plans are for Northern Upholstery on the ground floor and a residential penthouse above the commercial space. Building address was 535 Dominion Street, Prince George. The architect is W. Ralph Brownlee and drawn by E. O. E. Blueprints indicate it is designated as "job 5304" and "sheet W.2."
The item is a blueprint depicting proposed floor extensions for Walter Blaufuss. Blueprints originally drawn in April 1953 and include revisions made on 29 April 1953 and 2 May 1953. Blueprints are for a basement and stairs. Building address was 535 Dominion Street, Prince George. The architect is W. Ralph Brownlee and drawn by E. O. E. Blueprints indicate it is designated as "job 5304" and "sheet W.1."
The item is a blueprint depicting proposed floor extensions for Walter Blaufuss. Blueprints depict the exterior of the building. Building address was 535 Dominion Street, Prince George. The architect is W. Ralph Brownlee and drawn by E. O. E. Blueprints indicate it is designated as "job 5304" and "sheet W.3." Notes attached to the blueprint state, "Acme Electric adjacent on north" and "w. side of."
File contains slides depicting a caving group in various places in West Virgina, USA.
File contains slides depicting various types of instruments at various locations, including Willow River.
Image depicts a snow-covered cabin and a mountain in the distance. It is located somewhere near Birken, B.C.
File contains slides depicting numerous recreational locations from various places in Canada.
Image depicts the cableway in Willow River, B.C.
Image depicts an unrestored chinese shack in Barkerville, B.C.
Image depicts Barkerville, B.C.
Image depicts a church located near Mapes, B.C.
Image depicts the interior of a kitchen at an uncertain location.
Image depicts several boats on what appears to be a river, and an old beehive burner in Penny, B.C.
Image depicts the rubble of a demolished house at Island Cache, with several other buildings in the background.
Image depicts a junk pile of bottles, cans and bags, as well as the gutted frame of an old car, at Island Cache.
Image depicts an area of cut trees at Island Cache.
Image depicts numerous houses, and an unknown child standing in a street at Island Cache.
Image depicts a house at Island Cache.
Image depicts a street in Island Cache.
Image depicts a few houses in Island Cache.
