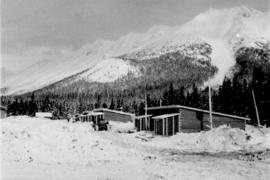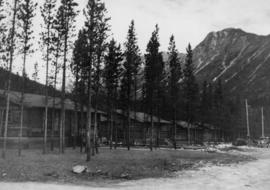Photograph depicts framed garage in forested area. Snow in foreground, mountains in background. Corresponding note on accompanying photo description page: "3. Wall studding nearly completed - Service Garage."
Corresponding note on accompanying photo description page: "7. Temporary buildings. First building is the cookery. Looking south." Photograph depicts numerous wood buildings down the left of snow-cleared dirt road, each with a small porch. The office and bunkhouse are also among the buildings (see item 2000.1.1.2.305). Wood piles lie in front of cookery, dump truck and dog can be seen at end of road, and another building is semi-visible on right. Tree-covered mountainside in background. See also items 2000.1.1.2.299 and 2000.1.1.2.301.
Photograph depicts two men with wheelbarrow on wood planks in front of small unidentified packages stacked two-high. Two unidentified buildings in background with slanted roofs. Mountaintops in background.
Photograph depicts large shelter with slanted roof storing what appears to be lumber piles.
Photograph depicts small wood building, with two windows and a door, draped with canvas. Snow pile to left of building, road in foreground, trees and mountains in background. See also item 2000.1.1.2.302. This building appears different from those at tent campsite described in item 2000.1.1.2.284.
Handwritten annotation in blue ink on recto of photograph: "Bunkhouse cookhouse & office". Photograph depicts numerous log buildings in a line, each with a porch and slanted roof. A tractor can be seen snowplowing the road to the left of the buildings. Another building is semi-visible on far left, and another in distance at end of road. Trees and mountains in background. See also item 2000.1.1.2.286.
Handwritten annotation in blue ink on recto of photograph: "Foreground warehouse under construction and in the background lays asbestos." Photograph depicts two men walking towards warehouse building. Walls are erected though roof is not. Steel drums and equipment under tarp shelter in foreground, trees and mountaintops in background.
Photographs depict construction of the new mill, each taken from approximately the same distance and featuring two different angles of the building. Construction work progresses from framework to sheeting and siding. Vehicles, piles of building supplies, and a construction trailer are often in foreground, mountains in background. It is believed that these photographs were taken during a labour dispute. Each photo has been annotated on recto with the date and time of day, and some document the number of workers on site. Annotations include: "2 days work", "work gets less & less", "not much for 4 men", "very little done - less than usual low performance", "0° - 20° weather must have thickened their blood".
File contains 3 strips of negatives depicting water control structures inluding pipes, culverts, and holding ponds. The strips were found in a photo lab pouch annotated "Sedimentation Pond Sept 1991" and addressed to "Cassiar Mining Corp. Attn; R. Tyne."
Photograph depicts wood houses behind stand of trees in Cassiar valley. Truck, power poles, and road in foreground, mountains in background. Typed caption below photo in original duotang album: "Two Bedroom Pan-Abode Houses - Cassiar Townsite". Handwritten annotation on verso: "Sept 1954".
Blueprint of the Cassiar Recreational Centre depicting various details regarding aspects of the building. Perspectives included within the blueprint are top-down as well as cross-sections. There are notes by the architect towards how certain building aspects and details are to be found and built throughout the blueprint.
This blueprint depicts a cross-section layout of the recreational centre which includes a 1/4 scale drawing of a wall unit.
This blueprint depicts the general layout of the recreational centre. Top-down, side and front perspectives are used. The ground floor, second floor, outside walls and stage layouts are shown. Annotations in gold pen and pencil regarding clarification and changes to certain details are included. Numerical annotation at the bottom right hand of plan imposed new numbering system (3002/09/06).
This blueprint depicts the outside layout of the recreation centre and includes its north, south, east and west elevations. Details are included regarding the materials to be used for construction. Annotations in gold pen and pencil regarding clarification and changes to certain details are included. Numerical annotation at the bottom right hand of plan imposed new numbering system (3002/09/07).
This blueprint depicts a cross-section layout of the recreational centre which includes a 1/4 scale drawing of a wall unit. Annotations in gold pen and pencil regarding clarification and changes to certain details are included. Numerical annotation at the bottom right hand of plan imposed new numbering system (3002/09/09).
This blueprint depicts the overall framing structure of the recreational centre. Details include a cross section layout of the recreational centre with relevant framing dimensions, the locations and instructions for assembly as well as types of framing materials to be used. Annotations in gold pen and pencil regarding clarification and changes to certain details are included. Numerical annotation at the bottom right hand of plan imposed new numbering system (3002/09/10).
This blueprint depicts the gymnasium lighting layout. Also show is an isometric view of the air supply unit piping as well as a ventilating unit automatic control diagram. Included are detailed notes regarding system desriptions, its plan and layout as well as directions for the automatic control of the ventilation unit and heating systems. Annotations in gold pen and pencil regarding clarification and changes to certain details are included. Numerical annotation at the bottom right hand of plan imposed new numbering system (3002/09/12).
This blueprint shows the side profile of the proposed tramway to be built in Cassiar. It includes scale drawings of the crusher building, power house and support structures. The degree of tilt of the support structures are marked down where applicable. The side profile is divided into five sections due to the scaled height in elevation and the lack of drawing space. Annotation written along the leading edge of the blueprint reads "Proposed Tramway Riblet".
This blueprint shows the front and side profiles of the proposed jig back bucket for use in the tramway. Relevant measurements and dimensions are included as well as location placements for the track stand and traction rope.
This blueprint shows the top-down (showing the plan view) and the side view (showing elevation) of the transfer station layout. The process and operation of the jig back discharge and monocable loading are also included. Relevant measurements and dimensions are included as well as locations of the loading chute, the loading area, monocable as well as empty and loaded rope lines.

