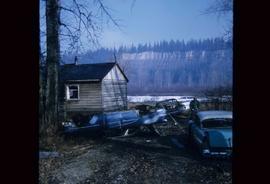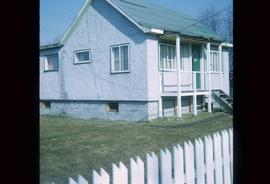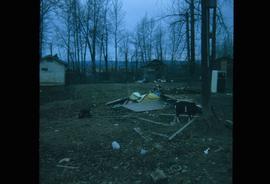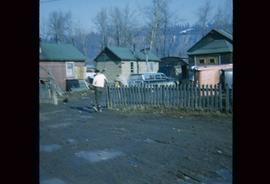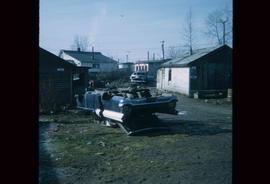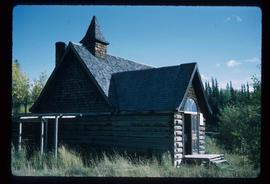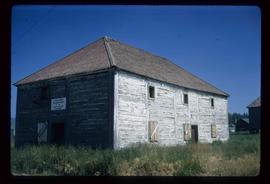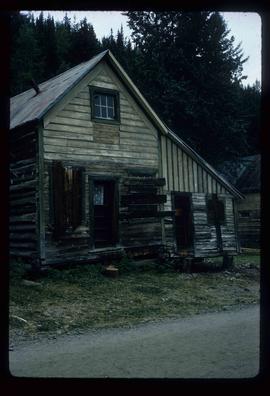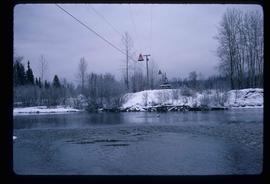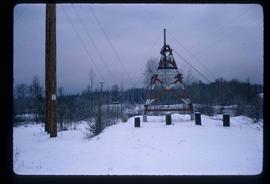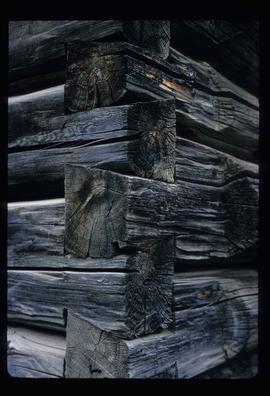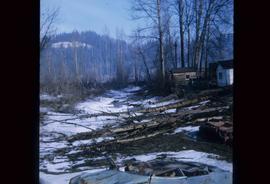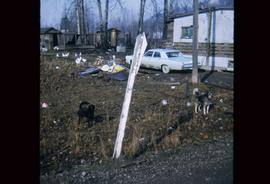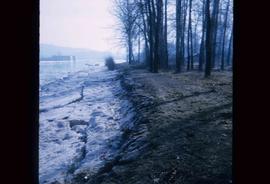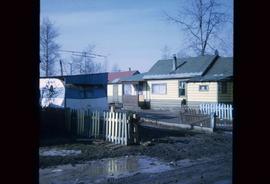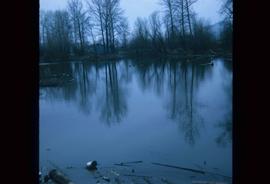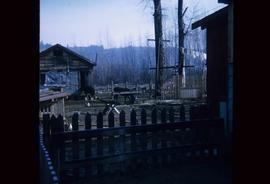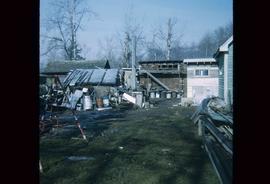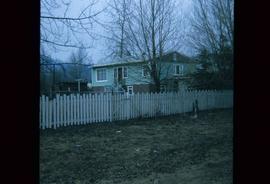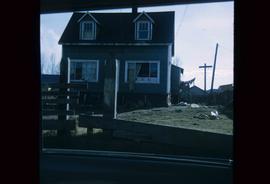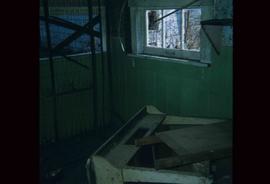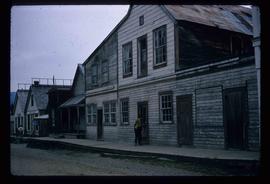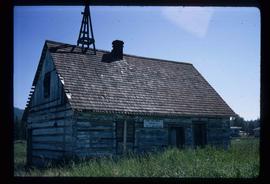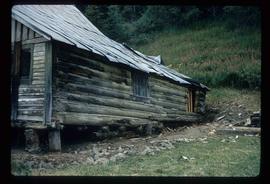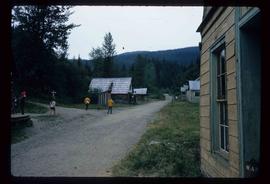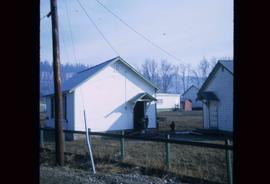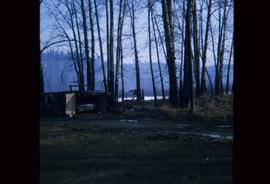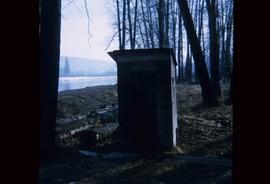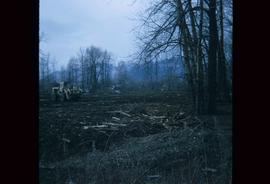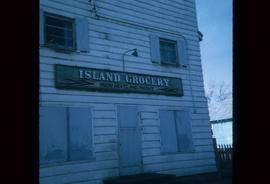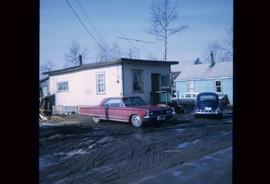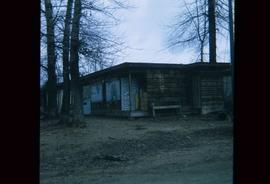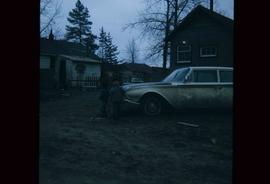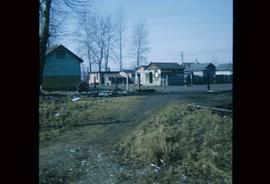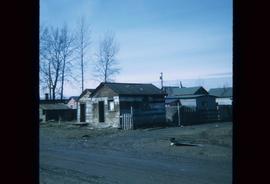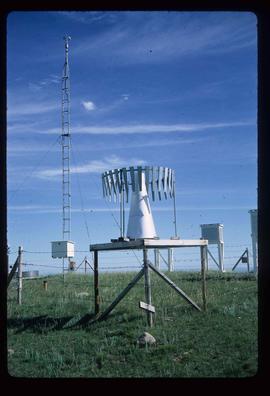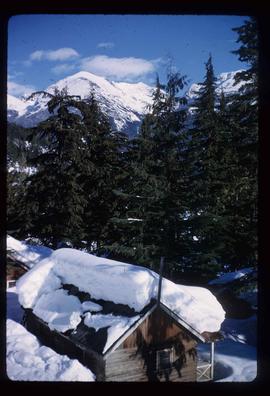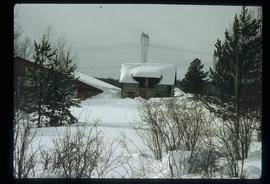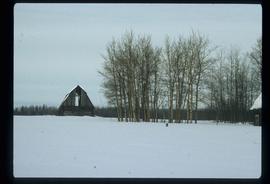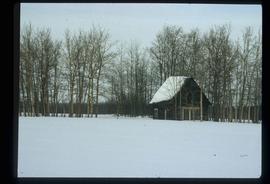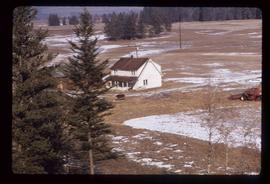Image depicts several old, ruined cars and an unknown individual in Island Cache.
Image depicts a house in Island Cache.
Image depicts what appears to be an animal pen in Island Cache. There is a goat and numerous chickens in the image, as well as a pile of miscellaneous material.
Image depicts a few houses in Island Cache. There are two unknown individuals present.
Image depicts a damaged, upturned car in Island Cache.
Image depicts a church located near Mapes, B.C.
Image depicts the old Trading Outpost in Fort St. James, B.C.
Image depicts an unrestored log house in Barkerville, B.C.
Image depicts the cableway, stretching over a river, in Willow River, B.C.
Image depicts the cableway in Willow River, B.C.
Image depicts the corner of a log house, the slide itself labels the picture as being from Barkerville, B.C. and also indicates the corner is an example of a "round log" dovetail joint.
File contains slides depicting Island Cache on Cottonwood Island in Prince George, B.C.
Image depicts some fallen trees at Island Cache.
Image depicts two dogs and numerous chickens in a yard at Island Cache.
Image depicts the bank of the Nechako River at Island Cache.
Image depicts a few houses and a dog on a porch at Island Cache.
Image depicts a body of water in Island Cache. It is possibly a small section of the Nechako River.
Image depicts what appears to be an animal pen in Island Cache. There are two horses and a chicken in the enclosure, and a rundown building.
Image depicts a backyard filled with various items piled against a shed in Island Cache.
Image depicts a house in Island Cache.
Image depicts a house in disrepair, and possibly abandoned, in Island Cache.
Image depicts the interior of a house that appears to be abandoned and in disrepair in Island Cache.
Image depicts a street in Barkerville, near Wells, B.C.
The item is a photograph reproduction from ca. 1970 of an original taken ca. 1920. The photograph depicts the AG Hamilton Pioneer Store in South Fort George. Annotations on the reverse of the photograph state, "448 19 D982 56.22 The 'AG Hamilton Pioneer Store' in SFG. Donor: Ft. George Museum (Mrs. Brown)."
Image depicts an old log building in Fort St. James; the sign on it reads "Clerk's Living Quarters, Later Used as Fort St. James First School."
Image depicts an unrestored, collapsing log-house in Barkerville, B.C.
Image depicts several unknown individuals in the China Town of Barkerville, B.C.
Image depicts a number of small houses at Island Cache.
Image depicts a stand of trees and a shed at Island Cache.
Image depicts what is likely an outhouse at Island Cache.
Image depicts a clearing at Island Cache.
Image depicts a grocery store at Island Cache.
Image depicts a house in Island Cache. There are several cars parked outside it.
Image depicts a boarded up building in Island Cache.
Image depicts two children standing near an old car in Island Cache.
Image depicts a number of sheds in Island Cache.
Image depicts a number of sheds in Island Cache.
Image depicts a snow gauge at an uncertain location.
Image depicts a snow-covered cabin and a mountain in the distance. It is located somewhere near Birken, B.C.
File contains slides depicting a caving group in various places in West Virgina, USA.
File consists of architectural drawings done by J.F. Watson and W. Ralph Brownlee for Prince George buildings. Includes: "Addition to Goglin building 4th Ave" architectural drawing by J.F. Watson (Oct. 1952); "Floor and roof plans" architectural drawing by W. Ralph Brownlee depicting proposed floor extensions for Walter Blaufuss (May 1953); and "Found plan & sects". architectural drawing done by W. Ralph Brownlee depicting proposed store extensions for Walter Blaufuss (Apr.-May 1953).
The item is a blueprint depicting proposed floor extensions for Walter Blaufuss. Plans are for Northern Upholstery on the ground floor and a residential penthouse above the commercial space. Building address was 535 Dominion Street, Prince George. The architect is W. Ralph Brownlee and drawn by E. O. E. Blueprints indicate it is designated as "job 5304" and "sheet W.2."
The item is a blueprint depicting proposed floor extensions for Walter Blaufuss. Blueprints originally drawn in April 1953 and include revisions made on 29 April 1953 and 2 May 1953. Blueprints are for a basement and stairs. Building address was 535 Dominion Street, Prince George. The architect is W. Ralph Brownlee and drawn by E. O. E. Blueprints indicate it is designated as "job 5304" and "sheet W.1."
The item is a blueprint depicting proposed floor extensions for Walter Blaufuss. Blueprints depict the exterior of the building. Building address was 535 Dominion Street, Prince George. The architect is W. Ralph Brownlee and drawn by E. O. E. Blueprints indicate it is designated as "job 5304" and "sheet W.3." Notes attached to the blueprint state, "Acme Electric adjacent on north" and "w. side of."
The item is a blueprint depicting interior additions to the Goglin building on 4th Avenue, Prince George. Blueprints are for Cariboo Motors and indicate it is "sheet No. 1 of Two." The architect is J. F. Watson and plans were drawn by J. H.
The item is a blueprint depicting exterior additions to the Goglin building on 4th Avenue, Prince George. Blueprints are for Cariboo Motors and indicate it is "Sheet 2 of Two." The architect is J. F. Watson and plans were drawn by J. H. Annotation on back of blueprint states, "GOGLIN BLDG." Notes attached to the blueprint state, "Goglin Bldg. for Cariboo Motors" and "S. side 4th Ave."
Image depicts Pineview on Buckhorn Lake Road, Prince George, B.C.
Image depicts Pineview on Buckhorn Lake Road, Prince George, B.C.
Image depicts Pineview on Buckhorn Lake Road, Prince George, B.C.
Image depicts a house at an unknown location. It is possibly an old, Australian styled home.
