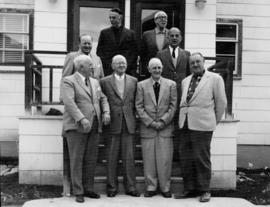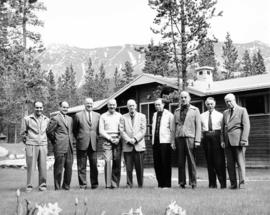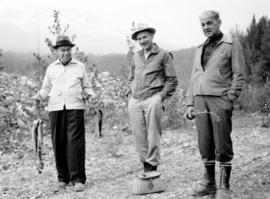Photograph depicts group of eleven men standing in line in the Cassiar valley. Left to right: Jack Christian, Charles Rainforth Elliot, John Drybrough, John E. Kennedy, Fred Martin Connell, W. Harold Connell, Ken A. Creery, George Washington Smith, Tam Zimmermann, [Fred Murray]?, Nick Gritzuk. Creery looks through his own camera, appearing to photograph the photographer. Power lines and mountains in background. Most men featured in photo are believed to be members of Cassiar's Board of Directors.
Photograph depicts group of eight men standing on front steps of Cassiar's Main Office building. Top, left to right: Ken A. Creery, John Drybrough. Middle, left to right: John E. Kennedy, Tam Zimmermann. Bottom, left to right: Fred Martin Connell, George Washington Smith, W. Harold Connell, Charles Rainforth Elliot. Windows and doors to office in background, flowers in bottom right foreground. Photo believed to have been taken on the same day as items 2000.1.1.4.3.4 - 2000.1.1.4.3.6.
Photograph depicts group of nine men standing on lawn in front of building known as "House 130" or "Director's Lodge". Left to right: Andre Beguin, unknown, Charles Rainforth Elliot, Jack Christian, W. Harold Connell, Plato Malezemoff (from Newmont Mining), Tam Zimmermann, Ken A. Creery, Fred Martin Connell. Daffodils and tulips planted in foreground, trees and mountains in background. Most men featured in photo are believed to be members of Cassiar's Board of Directors; Beguin was a General Superintendent.
Photograph depicts three men with fishing gear. Trees and mountains in background. Left to right: Plato Malezemoff (holding fish), Jack Christian, Tam Zimmermann.
This blueprint depicts the general layout of the recreational centre. Top-down, side and front perspectives are used. The ground floor, second floor, outside walls and stage layouts are shown.
This blueprint depicts the outside layout of the recreation centre and includes its north, south, east and west elevations. Details are included regarding the materials to be used for construction.
This blueprint depicts the overall framing structure of the recreational centre. Details include a cross section layout of the recreational centre with relevant framing dimensions, the locations and instructions for assembly as well as types of framing materials to be used.
Blueprint of the Cassiar Recreational Centre depicting various details regarding aspects of the building. Perspectives included within the blueprint are top-down as well as cross-sections. There are notes by the architect towards how certain building aspects and details are to be found and built throughout the blueprint. There are annotations located throughout the blueprints written in gold pen and pencil regarding certain errors, changes and further clarification on various aspects of the building from the original plans. Numerical annotation at the bottom right hand of plan imposed new numbering system (3002/09/06 to 12 repectively).
This blueprint depicts the detailed plans for the recreational centre's entrance hall. There are details pertaining to the elevation of entrance doors, the overall plan of the entrance hall, the upper level staiwell as well as handrailing details. Annotations in gold pen and pencil regarding clarification and changes to certain details are included. Numerical annotation at the bottom right hand of plan imposed new numbering system (3002/09/08).
This blueprint depicts the overall layout of the heating and ventilating units to be used for the first and second floor of the recreational centre. Details include the locations of fans, boilers, ducts and exhausts as well as typical heating connector connections and the plumbing layout. Annotations in gold pen and pencil regarding clarification and changes to certain details are included. Numerical annotation at the bottom right hand of plan imposed new numbering system (3002/09/11).
This map depicts the generalized pit layout and estimated waste extraction areas for benches 5840 and 5870. Annotated details include numerical bench markers as well as extraction dates. The hand drawn plan consists of solid and dotted lines drawn with green and red pencil.
This map depicts the pit layout and estimated waste extraction areas for 5840 bench for the end of September to November. Extraction dates, approximate extraction tonnages and ore, waste and talus locations are included throughout the plan. Annotated details include numerical bench markers, extraction dates, approximate total tonnages as well as waste and ore tonnage calculations for October. The hand drawn plan consists of solid and broken lines drawn with red, blue, orange and lead pencils as well as black ink.
This map depicts the pit layout and estimated waste extraction areas for 5870 bench for the end of August to November. Extraction dates, approximate extraction tonnages and ore, waste and talus locations are included throughout the plan. Annotated details include numerical bench markers, extraction dates, approximate extraction tonnages, ore, waste and talus locations as well as waste, ore, talus and total tonnage calculations for October. The hand drawn plan consists of solid and broken lines drawn with red, blue, orange and lead pencils as well as black ink.
File contents relate to: Accounting / Payroll. Document type(s) include: detailed report.
File contents relate to: Accounting / Payroll. Document type(s) include: detailed report.
File contents relate to: Accounting / Payroll. Document type(s) include: detailed report.
This box contains unprocessed files from the Cassiar Asbestos Corporation.
File contents relate to: Accounting / Payroll. Document type(s) include: invoices & balance sheets.
File contents relate to: Accounting / Payroll. Document type(s) include: invoices & balance sheets.
File contents relate to: Accounting / Payroll. Document type(s) include: invoices & balance sheets.
File contents relate to: Accounting / Payroll. Document type(s) include: purchase summaries by CJ#, account, and vendor.
File contents relate to: Accounting / Payroll. Document type(s) include: purchase summaries by CJ#, account, and vendor.
File contents relate to: Accounting / Payroll, Mine Maintenance Issues. Document type(s) include: invoices. Notes: capital project.
File contents relate to: Accounting / Payroll, Mine Maintenance Issues. Document type(s) include: invoices. Notes: capital project.
File contents relate to: Accounting / Payroll, Mine Maintenance Issues. Document type(s) include: invoices. Notes: capital project.
File contents relate to: Accounting / Payroll, Mine Maintenance Issues. Document type(s) include: invoices. Notes: capital project.
File contents relate to: Accounting / Payroll, Mine Maintenance Issues. Document type(s) include: invoices. Notes: capital project.
File contents relate to: Accounting / Payroll, Mine Maintenance Issues. Document type(s) include: invoices. Notes: capital project.
File contents relate to: Accounting / Payroll, Mine Maintenance Issues. Document type(s) include: invoices. Notes: capital project.
File contents relate to: Accounting / Payroll, Mine Maintenance Issues. Document type(s) include: invoices. Notes: capital project.
File contents relate to: Accounting / Payroll, Mine Maintenance Issues. Document type(s) include: invoices. Notes: capital project.
File contents relate to: Accounting / Payroll, Mine Maintenance Issues. Document type(s) include: invoices. Notes: capital project.
File contents relate to: Accounting / Payroll, Mine Maintenance Issues. Document type(s) include: invoices. Notes: capital project.
File contents relate to: Accounting / Payroll, Mine Maintenance Issues. Document type(s) include: invoices. Notes: capital project.
File contents relate to: Asbestos. Document type(s) include: book.
File contents relate to: Asbestos. Document type(s) include: booklet.
File contents relate to: Legal Issues. Document type(s) include: summons.
File contents relate to: Legal Issues. Document type(s) include: letter.
File contents relate to: Legal Issues. Document type(s) include: notice.
File contents relate to: Legal Issues. Document type(s) include: notice.
File contents relate to: Legal Issues. Document type(s) include: legal letter.
File contents relate to: Legal Issues. Document type(s) include: legal letter.
File contents relate to: Legal Issues. Document type(s) include: legal letter.
File contents relate to: Legal Issues. Document type(s) include: summons.
File contents relate to: Legal Issues. Document type(s) include: letter, summons to court.
File contents relate to: Legal Issues. Document type(s) include: summons.
File contents relate to: Legal Issues. Document type(s) include: summons.
This box contains unprocessed files from the Cassiar Asbestos Corporation.
File contents relate to: Accounting / Payroll. Document type(s) include: invoices.
File contents relate to: Accounting / Payroll. Document type(s) include: account book.


